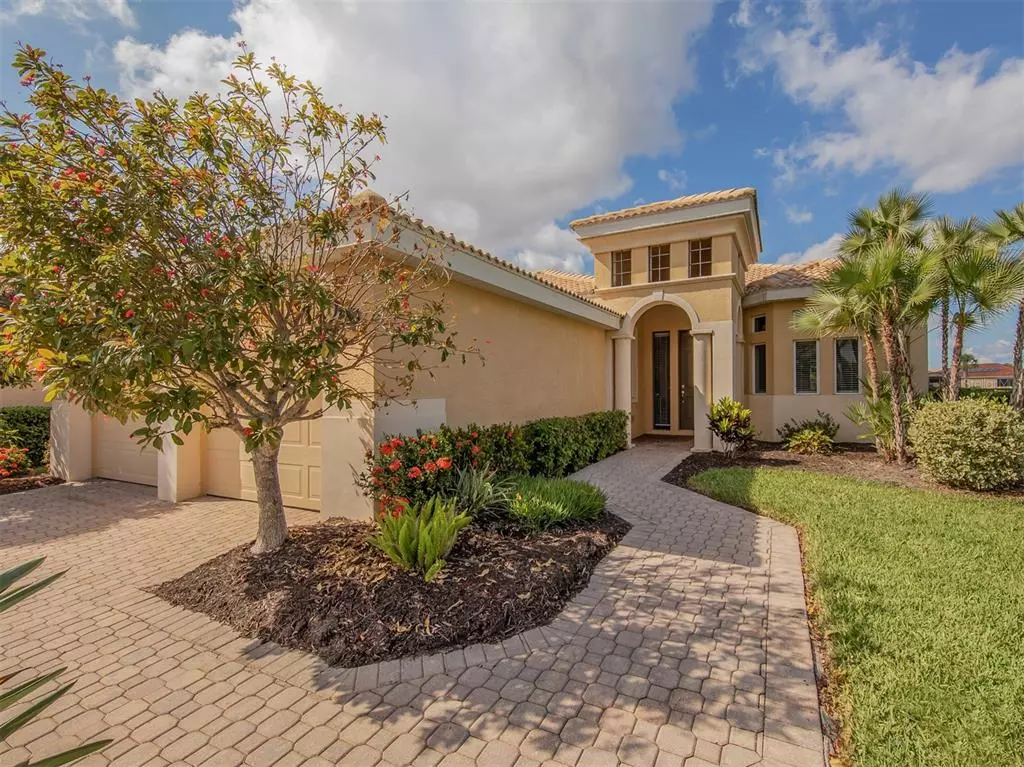$750,000
$750,000
For more information regarding the value of a property, please contact us for a free consultation.
2 Beds
2 Baths
2,138 SqFt
SOLD DATE : 10/04/2022
Key Details
Sold Price $750,000
Property Type Single Family Home
Sub Type Single Family Residence
Listing Status Sold
Purchase Type For Sale
Square Footage 2,138 sqft
Price per Sqft $350
Subdivision Venetian Golf & River Club
MLS Listing ID N6121420
Sold Date 10/04/22
Bedrooms 2
Full Baths 2
Construction Status Other Contract Contingencies
HOA Fees $163/qua
HOA Y/N Yes
Originating Board Stellar MLS
Year Built 2005
Annual Tax Amount $5,297
Lot Size 0.290 Acres
Acres 0.29
Property Description
Finding that sweet spot between daily functionality, spaciousness, and versatility for the occasional guest is no easy task. But combining form and intelligent space planning, one can create ample space as well as a strong sense of place. Case in point: This 2,138 square foot lake and golf-side beauty in Venetian Golf & River Club. Intelligent design is captured from its soothing infinity pool and spa, where you can watch birds feed their young, and the young learn to fly. The owner thoughtfully maximized everyday living by adapting the 3rd bedroom as a den, readily converted to an additional guest bedroom on the occasional visits from family and friends. Similarly, the study, a gorgeous room full of windows and light, can equally and suitably serve your varied interests. The kitchen, great room and dining room are open and expansive, consistent with today’s expectant Florida standards. Features include hardwood cabinets, granite counters, gas cooking, volume and tray ceilings, tile in all common living areas, and a handsome paver brick lanai which has been plumbed for an outdoor kitchen. Providing an active social life, amenities at Venetian Golf & River Club include dining, resort pool and hot tub, separate lap pool, tiki bar, 6 lighted Har-Tru tennis courts, gym, aerobics room, and a ½ mile boardwalk “Old Florida” nature walk to a portion of the Myakka River. For the golfer, the private and spectacular 18-hole course with undulating and challenging greens, and a magnificent clubhouse, are sure to please. Minutes away are the newly opened Sarasota Memorial Hospital-Venice, and the quaint shops, restaurants, beaches, biking trails, and other cultural and recreational venues of Venice Island. And, easy access to I-75 further expands your entertainment options, with the City of Sarasota approximately 15 miles away.
Location
State FL
County Sarasota
Community Venetian Golf & River Club
Zoning PUD
Rooms
Other Rooms Bonus Room, Den/Library/Office
Interior
Interior Features Ceiling Fans(s), Crown Molding, Eat-in Kitchen, High Ceilings, Open Floorplan, Solid Surface Counters, Solid Wood Cabinets, Split Bedroom, Tray Ceiling(s), Walk-In Closet(s)
Heating Central
Cooling Central Air
Flooring Carpet, Tile
Furnishings Negotiable
Fireplace false
Appliance Dishwasher, Disposal, Dryer, Electric Water Heater, Microwave, Range, Refrigerator
Laundry Laundry Room
Exterior
Exterior Feature Irrigation System, Sidewalk, Sliding Doors, Sprinkler Metered
Garage Garage Door Opener, On Street
Garage Spaces 2.0
Pool Gunite, Heated, In Ground, Screen Enclosure
Community Features Association Recreation - Owned, Buyer Approval Required, Deed Restrictions, Fitness Center, Gated, Golf Carts OK, Golf, Pool, Sidewalks, Tennis Courts
Utilities Available Cable Connected, Electricity Connected, Natural Gas Connected, Sewer Connected, Street Lights, Underground Utilities, Water Connected
Amenities Available Cable TV, Clubhouse, Fitness Center, Gated, Pool, Recreation Facilities, Security, Spa/Hot Tub, Tennis Court(s), Trail(s), Vehicle Restrictions
Waterfront true
Waterfront Description Pond
View Y/N 1
Water Access 1
Water Access Desc Pond
View Golf Course, Water
Roof Type Tile
Porch Patio, Screened
Parking Type Garage Door Opener, On Street
Attached Garage true
Garage true
Private Pool Yes
Building
Lot Description Cul-De-Sac, Near Golf Course, Oversized Lot, Sidewalk, Private
Entry Level One
Foundation Slab
Lot Size Range 1/4 to less than 1/2
Builder Name WCI
Sewer Public Sewer
Water Public
Architectural Style Florida
Structure Type Stucco
New Construction false
Construction Status Other Contract Contingencies
Schools
Elementary Schools Laurel Nokomis Elementary
Middle Schools Laurel Nokomis Middle
High Schools Venice Senior High
Others
Pets Allowed Yes
HOA Fee Include Guard - 24 Hour, Cable TV, Pool, Maintenance Grounds, Management, Security
Senior Community No
Pet Size Extra Large (101+ Lbs.)
Ownership Fee Simple
Monthly Total Fees $259
Acceptable Financing Cash, Conventional
Membership Fee Required Required
Listing Terms Cash, Conventional
Special Listing Condition None
Read Less Info
Want to know what your home might be worth? Contact us for a FREE valuation!

Our team is ready to help you sell your home for the highest possible price ASAP

© 2024 My Florida Regional MLS DBA Stellar MLS. All Rights Reserved.
Bought with HOMESMART

"My job is to find and attract mastery-based agents to the office, protect the culture, and make sure everyone is happy! "







