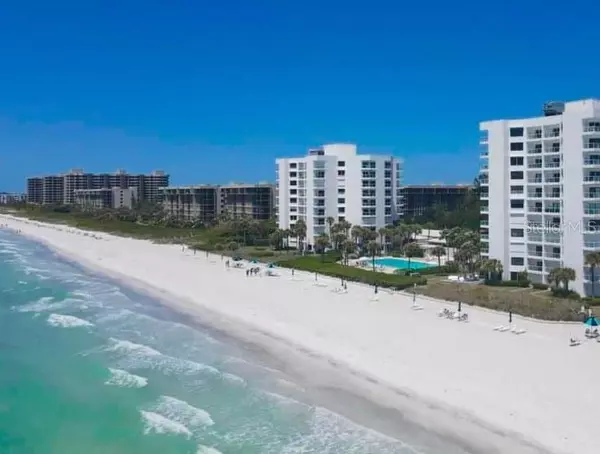$749,000
$749,000
For more information regarding the value of a property, please contact us for a free consultation.
2 Beds
2 Baths
1,409 SqFt
SOLD DATE : 10/06/2022
Key Details
Sold Price $749,000
Property Type Condo
Sub Type Condominium
Listing Status Sold
Purchase Type For Sale
Square Footage 1,409 sqft
Price per Sqft $531
Subdivision Privateer North
MLS Listing ID A4544801
Sold Date 10/06/22
Bedrooms 2
Full Baths 2
Condo Fees $2,633
HOA Fees $181/qua
HOA Y/N Yes
Originating Board Stellar MLS
Year Built 1974
Annual Tax Amount $4,501
Lot Size 2.900 Acres
Acres 2.9
Property Description
The Privateer is located on the southern end of Longboat Key, behind the gates of the Longboat Key Club. This is a beach front community featuring resort style living with fabulous amenities including tennis courts, pickle ball, state of the art fitness center, BBQ area, firepit, saunas, heated Olympic pool and spa, library, bike storage and a club rom with a kitchen. There is also direct access to the beautiful beach. All these just minutes to St. Armands Circle and downtown Sarasota with great shopping and the dining opportunities are plentiful. The home features an open floor plan ideal for entertaining an updated kitchen with stainless appliances, wine frig and counter tops with waterfall edges. The two baths have also been updated with oversized tiled showers with rain heads.. There is a terrace off the living room and the master bedroom each with patio furniture.. The split plan also features a large master suite and walk-in closet and a spacious guest room.
Location
State FL
County Sarasota
Community Privateer North
Zoning GPD
Interior
Interior Features Ceiling Fans(s), Elevator, Open Floorplan, Sauna, Split Bedroom, Stone Counters, Walk-In Closet(s), Window Treatments
Heating Electric
Cooling Central Air
Flooring Laminate
Fireplace false
Appliance Dishwasher, Disposal, Microwave, Refrigerator, Wine Refrigerator
Exterior
Exterior Feature Balcony, Outdoor Grill, Sauna, Sidewalk, Sliding Doors, Tennis Court(s)
Garage Assigned
Pool Heated
Community Features Deed Restrictions, Fitness Center, Gated, Golf Carts OK, Pool, Sidewalks, Tennis Courts, Waterfront
Utilities Available Cable Available, Cable Connected, Electricity Connected, Public, Sewer Connected, Street Lights, Water Connected
Amenities Available Clubhouse, Elevator(s), Fitness Center, Gated, Maintenance, Pickleball Court(s), Pool, Sauna, Security, Spa/Hot Tub, Tennis Court(s)
Waterfront false
Water Access 1
Water Access Desc Gulf/Ocean
Roof Type Concrete
Parking Type Assigned
Attached Garage false
Garage false
Private Pool No
Building
Story 10
Entry Level One
Foundation Slab
Sewer Public Sewer
Water Public
Structure Type Block, Stucco
New Construction false
Schools
Elementary Schools Southside Elementary
Middle Schools Booker Middle
High Schools Booker High
Others
Pets Allowed No
HOA Fee Include Guard - 24 Hour, Cable TV, Pool, Maintenance Structure, Maintenance Grounds, Management, Pest Control, Pool, Recreational Facilities, Security, Sewer, Trash
Senior Community No
Ownership Condominium
Monthly Total Fees $1, 059
Acceptable Financing Cash, Conventional
Membership Fee Required Required
Listing Terms Cash, Conventional
Special Listing Condition None
Read Less Info
Want to know what your home might be worth? Contact us for a FREE valuation!

Our team is ready to help you sell your home for the highest possible price ASAP

© 2024 My Florida Regional MLS DBA Stellar MLS. All Rights Reserved.
Bought with COLDWELL BANKER REALTY

"My job is to find and attract mastery-based agents to the office, protect the culture, and make sure everyone is happy! "







