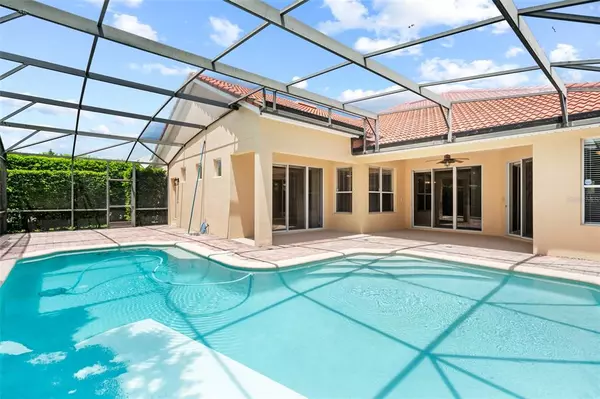$750,000
$770,000
2.6%For more information regarding the value of a property, please contact us for a free consultation.
4 Beds
3 Baths
2,818 SqFt
SOLD DATE : 10/07/2022
Key Details
Sold Price $750,000
Property Type Single Family Home
Sub Type Single Family Residence
Listing Status Sold
Purchase Type For Sale
Square Footage 2,818 sqft
Price per Sqft $266
Subdivision Reserve At Belmere Ph 03 51 01
MLS Listing ID O6053114
Sold Date 10/07/22
Bedrooms 4
Full Baths 3
Construction Status Financing,Inspections
HOA Fees $159/ann
HOA Y/N Yes
Originating Board Stellar MLS
Year Built 2003
Annual Tax Amount $7,157
Lot Size 0.260 Acres
Acres 0.26
Property Description
MULTIPLE OFFERS!! PLEASE SUBMIT HIGHEST AND BEST BY 4PM, 9/10/22! Do not miss this wonderful opportunity to live in Windermere's guard-gated, Reserve at Belmere. One step inside this beautiful home and you are immediately greeted with soaring, 12 foot ceilings and a direct view to the sparkling pool. This spacious, four bedroom home, features a three-way split plan, providing privacy for all! You will also find fresh paint throughout, a 2021 AC, NEW POOL PUMP and brand new carpet in this lovely home. The expansive owner's suite is a wing to itself, featuring private access to the sprawling outdoor patio space. A large flex room off the impressive foyer makes for a perfect home office, den or teen hang out area. A vast, front living area with accordion sliders open onto the screened pool, providing for a wonderful indoor/outdoor living experience. The open kitchen boasts newer GE appliances and looks onto the large family room, where you find another set of accordion sliding doors, also leading to your outdoor living area, boasting mature privacy hedges. Behind those hedges is a very private backyard space! A sought-after neighborhood with multi-million dollar homes, the Reserve at Belmere is a guard-gated, waterfront community with a covered dock, exclusively for residents' use. This location truly brings you the best of both worlds, with downtown Windermere only 2 miles away yet everyday conveniences like the shops of Winter Garden Village just around the corner. Adding to the convenience factor, the turnpike, the 408, and the 429 are also just minutes away, meaning you can be in downtown Orlando in 20 minutes, the Disney parks in less than 30 minutes and the sugary sand of Florida's famous, west coast beaches in less than two hours! Lake Whitney Elementary School is literally just outside the back gate of this wonderful community, Windermere Preparatory School is a short 3.5 miles drive, while Lake Highland Prep and Montverde Academy are both just under 25 minutes away! You must see this home in person to appreciate all it has to offer. Schedule your private showing today!
Location
State FL
County Orange
Community Reserve At Belmere Ph 03 51 01
Zoning P-D
Rooms
Other Rooms Den/Library/Office
Interior
Interior Features Ceiling Fans(s), Eat-in Kitchen, High Ceilings, Kitchen/Family Room Combo, Living Room/Dining Room Combo, Master Bedroom Main Floor, Open Floorplan, Split Bedroom, Thermostat, Vaulted Ceiling(s), Walk-In Closet(s), Window Treatments
Heating Central
Cooling Central Air
Flooring Carpet, Tile
Fireplace false
Appliance Dishwasher, Disposal, Dryer, Gas Water Heater, Microwave, Range, Washer
Laundry Inside, Laundry Room
Exterior
Exterior Feature Irrigation System, Lighting, Private Mailbox, Sidewalk, Sliding Doors
Garage Driveway, Garage Door Opener
Garage Spaces 3.0
Pool Deck, Gunite, In Ground, Lighting, Pool Sweep, Screen Enclosure
Community Features Fitness Center, Gated, Park, Sidewalks, Tennis Courts, Waterfront
Utilities Available BB/HS Internet Available, Cable Available, Electricity Connected, Natural Gas Connected, Public, Sewer Connected, Water Connected
Amenities Available Dock, Fitness Center, Gated, Park, Tennis Court(s)
Waterfront false
View Pool, Trees/Woods
Roof Type Tile
Porch Patio, Screened
Parking Type Driveway, Garage Door Opener
Attached Garage true
Garage true
Private Pool Yes
Building
Lot Description Level, Sidewalk, Paved, Private
Story 1
Entry Level One
Foundation Slab
Lot Size Range 1/4 to less than 1/2
Sewer Public Sewer
Water Public
Structure Type Block, Stucco
New Construction false
Construction Status Financing,Inspections
Schools
Elementary Schools Lake Whitney Elem
Middle Schools Sunridge Middle
High Schools West Orange High
Others
Pets Allowed Yes
HOA Fee Include Guard - 24 Hour, Private Road, Recreational Facilities
Senior Community No
Ownership Fee Simple
Monthly Total Fees $159
Acceptable Financing Cash, Conventional, FHA, VA Loan
Membership Fee Required Required
Listing Terms Cash, Conventional, FHA, VA Loan
Special Listing Condition None
Read Less Info
Want to know what your home might be worth? Contact us for a FREE valuation!

Our team is ready to help you sell your home for the highest possible price ASAP

© 2024 My Florida Regional MLS DBA Stellar MLS. All Rights Reserved.
Bought with DALTON WADE INC

"My job is to find and attract mastery-based agents to the office, protect the culture, and make sure everyone is happy! "







