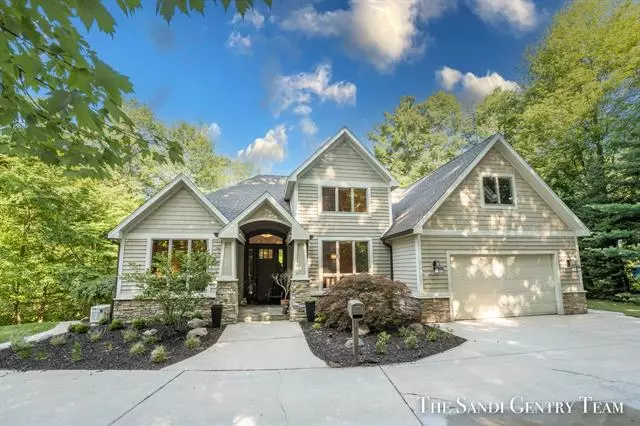$925,000
$998,900
7.4%For more information regarding the value of a property, please contact us for a free consultation.
5 Beds
3.5 Baths
3,312 SqFt
SOLD DATE : 10/11/2022
Key Details
Sold Price $925,000
Property Type Single Family Home
Sub Type Contemporary
Listing Status Sold
Purchase Type For Sale
Square Footage 3,312 sqft
Price per Sqft $279
MLS Listing ID 71022031503
Sold Date 10/11/22
Style Contemporary
Bedrooms 5
Full Baths 3
Half Baths 1
HOA Y/N no
Originating Board West Michigan Lakeshore Association of REALTORS
Year Built 1998
Annual Tax Amount $14,424
Lot Size 0.730 Acres
Acres 0.73
Lot Dimensions 155x331x290x182
Property Description
This Beautiful Spring Lake Estate with over 5300 SF is nestled on a private wooded lot with Spring Lake Access. This Gorgeous Modern home has 5 Bds, 3.5 baths with an Open Floor plan featuring 22 ft high ceilings in the Great Room with Built ins and Gas Log FP. Gourmet Kitchen with Expansive Quartz Island, Wolfe Steam/Convection oven, Viking Gas cooktop and Wood Cabinetry. Enjoy the Main Floor Primary Suite with spacious Bath including whirlpool tub and tiled shower along with huge walk in closet. Upper level has 3 Bds with ample closet space and Full Bath. Fully Finished Walkout Lower level with office, exercise room, wet bar with full kitchen, and media room with gas fireplace! Add'l features include Beautiful Hardwood Flooring, 4 season roomwith access to Composite Deck, Generac Generator, Kinetico Water Filtration System, Security System, and New Trane HVAC. This premiere Spring Lake home is conveniently located to Bike Path and SL schools is the one you have been waiting for!
Location
State MI
County Ottawa
Area Spring Lake Twp
Direction M-104 to N Fruitport Rd to Property
Rooms
Basement Walkout Access
Kitchen Dishwasher, Microwave, Range/Stove, Refrigerator
Interior
Interior Features Other, Cable Available
Heating Forced Air
Fireplaces Type Gas
Fireplace yes
Appliance Dishwasher, Microwave, Range/Stove, Refrigerator
Heat Source Natural Gas
Exterior
Garage Door Opener, Attached
Garage Description 2 Car
Waterfront yes
Waterfront Description Shared Water Frontage,Lake/River Priv
Water Access Desc All Sports Lake
Roof Type Composition
Porch Deck, Patio
Road Frontage Paved
Garage yes
Building
Lot Description Wooded, Sprinkler(s)
Foundation Basement
Sewer Septic Tank (Existing), Sewer at Street, Storm Drain, Public Sewer (Sewer-Sanitary)
Water 3rd Party Unknown, Public (Municipal), Water at Street
Architectural Style Contemporary
Level or Stories 2 Story
Structure Type Stone,Wood
Schools
School District Spring Lake
Others
Tax ID 700301129008
Acceptable Financing Cash, Conventional
Listing Terms Cash, Conventional
Financing Cash,Conventional
Read Less Info
Want to know what your home might be worth? Contact us for a FREE valuation!

Our team is ready to help you sell your home for the highest possible price ASAP

©2024 Realcomp II Ltd. Shareholders
Bought with Greenridge Realty (EGR)

"My job is to find and attract mastery-based agents to the office, protect the culture, and make sure everyone is happy! "


