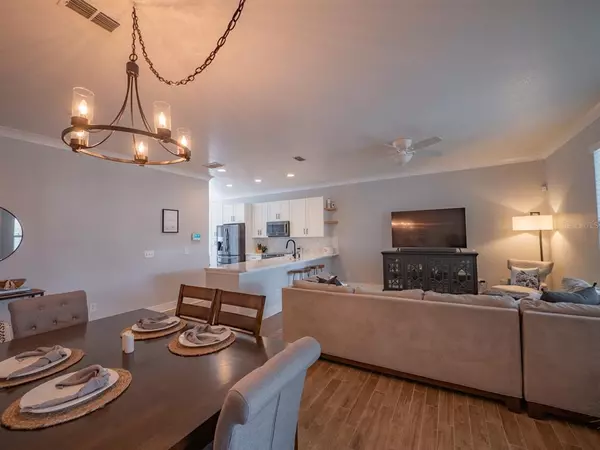$495,501
$484,900
2.2%For more information regarding the value of a property, please contact us for a free consultation.
3 Beds
2 Baths
1,468 SqFt
SOLD DATE : 10/13/2022
Key Details
Sold Price $495,501
Property Type Single Family Home
Sub Type Single Family Residence
Listing Status Sold
Purchase Type For Sale
Square Footage 1,468 sqft
Price per Sqft $337
Subdivision Hampton Park 44/18
MLS Listing ID O6057046
Sold Date 10/13/22
Bedrooms 3
Full Baths 2
Construction Status Financing,Inspections
HOA Fees $8/ann
HOA Y/N Yes
Originating Board Stellar MLS
Year Built 2002
Annual Tax Amount $4,508
Lot Size 5,227 Sqft
Acres 0.12
Property Description
**Seller has requested a highest and best offer deadline for today Thursday September 8th by 5pm** RARE opportunity to own a RENOVATED 3 bedroom, 2 bathroom in the highly desirable Hampton Park right next to the Milk District and Colonialtown South. As you arrive you will immediately notice the large front porch with craftsman style columns. The perfect place to enjoy your morning coffee! Inside the owners have stylishly remodeled almost every corner of this home. Wood-look tile floors throughout NEW 2017, NEW guest bathroom 2017, NEW window treatments 2017, NEW light fixtures and fans 2017, NEW appliances 2017, Freshly painted 2017, NEW landscaping 2018, NEW kitchen 2020, NEW baseboards and molding 2020, and NEW Roof being installed this month 2022. You will love how light and bright everything feels from the moment you walk in the front door. A spacious great room offers space for living and dining. The fully renovated kitchen features Quartz countertops, new mission style cabinetry, tile backsplash, with stainless appliances and hardware. An adorable eat-in kitchen nook overlooks the backyard with a new built-in bar with open shelving and mini fridge/wine cooler. The indoor laundry is located behind closed doors in the kitchen area adding additional storage and convenience. Step out back to enjoy the shady oak tree gracing the backyard. The lawn area is perfect for a firepit this fall! The private side entry 2-car garage is tucked in the backyard for easy access into the kitchen after parking in the covered space. Two bedrooms share the renovated hall bathroom which offers a marble to vanity, shower and tub combo with subway tile surround. The master bedroom offers a private bath with dual sinks, shower tub combo, and a walk in closet with new custom shelving solutions in 2022. All of this and this home comes with a Vivint security system with cameras and doorbell, Rachio Wifi Irrigation system, and a transferable Termite bond with Terminix. You will LOVE this location convenient to all of the amenities of Downtown Orlando and surrounding neighborhoods. Bike to the Milk District for some drinks or in minutes you can be enjoying a stroll around Lake Eola. The YMCA, Publix, gorgeous parks, I4 and the 408 Expressway are just minutes away. Schedule a showing today!
Location
State FL
County Orange
Community Hampton Park 44/18
Zoning PD/T/AN
Interior
Interior Features Ceiling Fans(s), Eat-in Kitchen, Living Room/Dining Room Combo, Walk-In Closet(s)
Heating Central
Cooling Central Air
Flooring Tile
Fireplace false
Appliance Bar Fridge, Dishwasher, Microwave, Range, Refrigerator
Exterior
Exterior Feature Sidewalk
Garage Driveway, Garage Faces Rear
Garage Spaces 2.0
Fence Vinyl
Utilities Available Cable Available, Electricity Available, Electricity Connected, Sewer Available, Sewer Connected, Water Available, Water Connected
Waterfront false
Roof Type Shingle
Porch Front Porch
Parking Type Driveway, Garage Faces Rear
Attached Garage true
Garage true
Private Pool No
Building
Lot Description Sidewalk, Paved
Entry Level One
Foundation Slab
Lot Size Range 0 to less than 1/4
Sewer Public Sewer
Water Public
Architectural Style Bungalow
Structure Type Block, Concrete, Stucco
New Construction false
Construction Status Financing,Inspections
Schools
Elementary Schools Lake Como Elem
Middle Schools Lake Como School K-8
High Schools Edgewater High
Others
Pets Allowed Yes
Senior Community No
Ownership Fee Simple
Monthly Total Fees $8
Acceptable Financing Cash, Conventional, VA Loan
Membership Fee Required Required
Listing Terms Cash, Conventional, VA Loan
Special Listing Condition None
Read Less Info
Want to know what your home might be worth? Contact us for a FREE valuation!

Our team is ready to help you sell your home for the highest possible price ASAP

© 2024 My Florida Regional MLS DBA Stellar MLS. All Rights Reserved.
Bought with COLDWELL BANKER REALTY

"My job is to find and attract mastery-based agents to the office, protect the culture, and make sure everyone is happy! "







