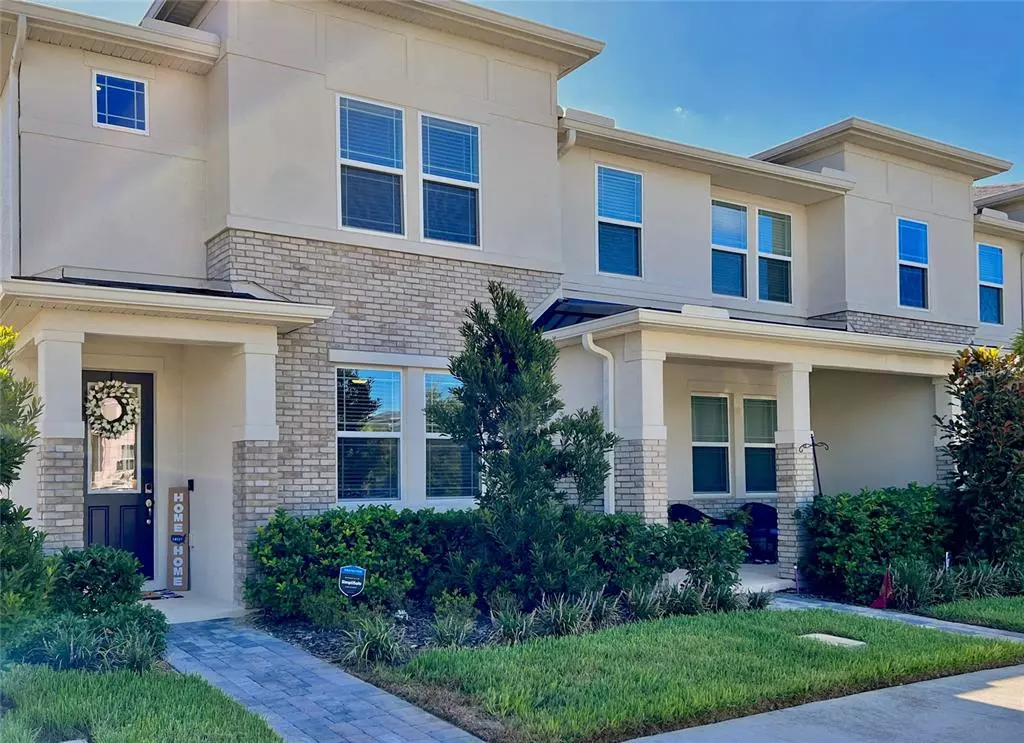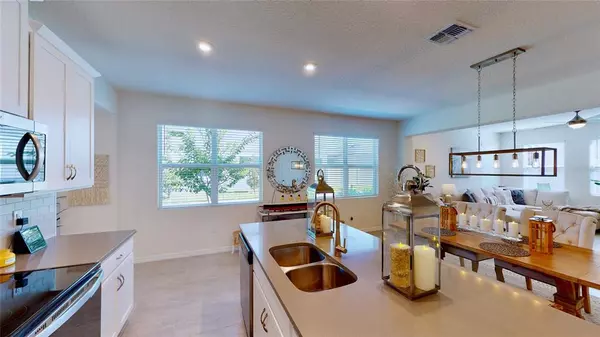$495,000
$499,900
1.0%For more information regarding the value of a property, please contact us for a free consultation.
4 Beds
3 Baths
2,070 SqFt
SOLD DATE : 10/12/2022
Key Details
Sold Price $495,000
Property Type Townhouse
Sub Type Townhouse
Listing Status Sold
Purchase Type For Sale
Square Footage 2,070 sqft
Price per Sqft $239
Subdivision Hawksmoor Ph 3
MLS Listing ID O6042087
Sold Date 10/12/22
Bedrooms 4
Full Baths 3
Construction Status Appraisal,Financing,Inspections
HOA Fees $256/mo
HOA Y/N Yes
Originating Board Stellar MLS
Year Built 2021
Annual Tax Amount $1,204
Lot Size 5,227 Sqft
Acres 0.12
Lot Dimensions 40x137x40x137
Property Description
Impressive interior, Upgraded corner location, Enjoyable front & rear view, and this townhome shows better than the model! Take a peek at these photos and admire structure upgrades such as recessed LED lighting, 8Ft doors, ceiling fan pre-wiring, and 4th bedroom conversion with a full bath guest bath. In addition to the upgraded kitchen, staircase railing, and flooring is an extended paver patio with a fence. Welcome to the community of Hawksmoor, nearby Walt Disney World. Located on a double-sized corner lot with a pleasant park view from the front porch, you'll find the design of this townhome above others in the area. As an end unit, extra windows extend from the foyer, past the kitchen & dining areas, into the living space. The kitchen offers beautiful 42" white cabinets with crown molding, Upgraded quartz counters, a center island with added cabinet storage, S/S appliances, and a marble tile backsplash. Upgraded tile flooring spans from the front door & foyer thru the kitchen and into the dining & living area. The nearby 1st-floor Bedroom, full bath & hallway with built-in shelving & USB charging is perfect. The dining area features a wide linear chandelier with vintage LED lighting and room for a big table. The adjacent walk-in / under-stair pantry is more significant than it looks. The living area offers space for sprawling furniture, a big ceiling fan, rear-facing windows, a Flatscreen mount, and access to the extended lanai. Upstairs a split bedroom plan features the Primary suite facing the front with a beautiful park view. Like all bedrooms, the suite offers upgraded plush carpeting. The private bath features a walk-in shower, access to a deep walk-in closet with a window, and the same quality quartz for the double sink vanity. The other bedrooms, each of a considerable size, share a full-size Jack/Jill bath with tub & shower, excellent closet space, and ceiling fans. The laundry room is easily accessible & the washer/dryer are included. The extended lanai is spacious and accessible to the rear-facing 2-car garage. The community offers amenities such as a fantastic pool, pet-friendly parks, a covered picnic area, and more. Nearby 429 grants more accessible access to I4, the Turnpike, the 408 & the 414.
Location
State FL
County Orange
Community Hawksmoor Ph 3
Zoning P-D
Rooms
Other Rooms Inside Utility
Interior
Interior Features Built-in Features, Ceiling Fans(s), Coffered Ceiling(s), Eat-in Kitchen, Living Room/Dining Room Combo, Open Floorplan, Stone Counters, Thermostat, Walk-In Closet(s)
Heating Electric, Exhaust Fan, Zoned
Cooling Central Air, Zoned
Flooring Brick, Carpet, Ceramic Tile
Furnishings Unfurnished
Fireplace false
Appliance Dishwasher, Disposal, Electric Water Heater, Range
Laundry Inside, Laundry Room, Upper Level
Exterior
Garage Garage Door Opener, Garage Faces Rear
Garage Spaces 2.0
Fence Fenced, Vinyl
Pool Gunite, In Ground, Lighting, Outside Bath Access
Community Features Deed Restrictions, Park, Playground, Pool, Sidewalks
Utilities Available Cable Available, Electricity Connected, Phone Available, Public
Amenities Available Park, Playground, Pool
Waterfront false
View Y/N 1
View Garden, Park/Greenbelt, Water
Roof Type Shingle
Porch Covered, Front Porch, Patio
Parking Type Garage Door Opener, Garage Faces Rear
Attached Garage true
Garage true
Private Pool No
Building
Lot Description Corner Lot, Sidewalk, Paved
Story 2
Entry Level Two
Foundation Slab
Lot Size Range 0 to less than 1/4
Builder Name Mattamy
Sewer Public Sewer
Water Public
Architectural Style Cape Cod, Craftsman, Florida, Traditional
Structure Type Block, Other, Stucco
New Construction false
Construction Status Appraisal,Financing,Inspections
Schools
Elementary Schools Water Spring Elementary
Middle Schools Water Spring Middle
High Schools Horizon High School
Others
Pets Allowed Yes
HOA Fee Include Maintenance, Pool, Recreational Facilities
Senior Community No
Ownership Fee Simple
Monthly Total Fees $256
Acceptable Financing Cash, Conventional, FHA, VA Loan
Membership Fee Required Required
Listing Terms Cash, Conventional, FHA, VA Loan
Special Listing Condition None
Read Less Info
Want to know what your home might be worth? Contact us for a FREE valuation!

Our team is ready to help you sell your home for the highest possible price ASAP

© 2024 My Florida Regional MLS DBA Stellar MLS. All Rights Reserved.
Bought with OLYMPUS EXECUTIVE REALTY INC

"My job is to find and attract mastery-based agents to the office, protect the culture, and make sure everyone is happy! "







