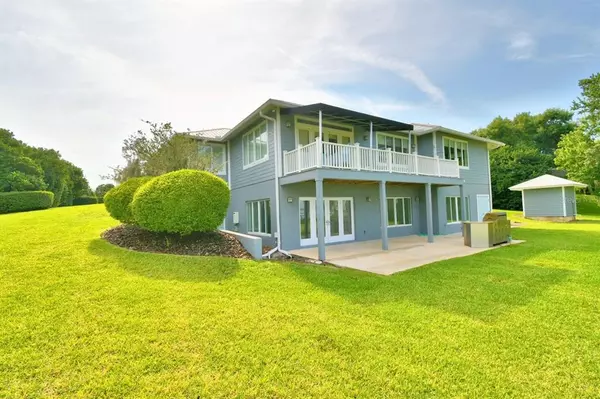$540,000
$599,000
9.8%For more information regarding the value of a property, please contact us for a free consultation.
4 Beds
4 Baths
3,123 SqFt
SOLD DATE : 10/14/2022
Key Details
Sold Price $540,000
Property Type Single Family Home
Sub Type Single Family Residence
Listing Status Sold
Purchase Type For Sale
Square Footage 3,123 sqft
Price per Sqft $172
Subdivision Lake Reedy Hills
MLS Listing ID K4901786
Sold Date 10/14/22
Bedrooms 4
Full Baths 3
Half Baths 1
Construction Status Inspections
HOA Y/N No
Originating Board Stellar MLS
Year Built 2010
Annual Tax Amount $5,216
Lot Size 1.180 Acres
Acres 1.18
Lot Dimensions 176x250
Property Description
IT'S A FAMILY HOME; A MOTHER-IN-LAW HOME; VACATION HOME; OR RETIREMENT HOME, OR A GREAT RB&B! THIS BEAUTIFUL HOME HAS A UNIQUE FLOOR PLAN DESIGNED BY A BUILDER TO CAPTURE THE SUNSET VIEWS FROM MOST EVERY ROOM IN THE HOME! THE MASTER EN SUITE, HUGE OPEN LIVING-DINING AREA, KITCHEN, GUEST BATH, & LAUNDRY OCCUPY THE MAIN LIVING AREA AS WELL AS THE DOUBLE GARAGE! Open French doors in the living area and step out onto a canvas covered trek deck veranda! There are 3 bedrooms (one is an en suite!) and two full bathrooms downstairs along with a multi-purpose room (TV room/game room or gathering room) and a 10x16 bonus room with shelves for storage and a dryer hook-up and water/drain. A washer could be hooked up it is plumbed for a sink (no sink). You can walk out of the multipurpose room downstairs from French doors an open patio set up for gas grill(s) & entertaining! THIS HOME IS IDEAL FOR ENJOYING LAKE FRONT LIVING!
The upstairs has real wood flooring, master with large shower, dual sinks, & walk-in-closet; kitchen is equipped with newer appliances (2021 & 2022!), has granite counter tops, tile backsplash, and the cabinetry is custom by Old World Cabinetry out of Clearwater! There is also an eating area on the island where the sink is located. This home affords several pluses! Two HVAC units (first floor is 2018 & lower lever 2020), two gas tankless hot water heaters for instant and endless hot water (one unit replaced in 2020), The dock flooring is trek deck and there is a boat covered area set up for a pontoon boat. This builder designed the home to be as maintenance free & energy efficient as possible The exterior upstairs is hardee board siding (block below), insulated windows, added insulation in walls & ceiling, most exterior doors are fiberglass or metal clad, metal roof with gutters and conductor pipes to keep water away from the home. The septic system is located in the front yard with a macerator lift pump for the downstairs that was serviced in 2020. Amerigas furnishes gas to the two tankless hot water heaters, the gas grill area downstairs, and it is stubbed out for a gas range upstairs should it be desired. The well is 400 feet deep with a commercial grade filtering system. The stenner pump on the well was replaced in 2020. NOTE: the builder designed the below grade walls to be water proof (as possible) by applying tar to the block walls, then applying Cosella-Dorkin below grade membrane over the tar and installed a gravel perforated pipe french drain that drains to the rear of the home at the grade.
IF YOU ENJOY FISHING, THEN LAKE REEDY IS THE LAKE TO LIVE ON! It is known for fantastic bass fishing and has many tournaments on this lake. There are also several larger lakes (Arbuckle, Walk in Water, Clinch) nearby! There is also Arbuckle State Park and another State Park within 10 minutes of of location! Important to note there are dozens of golf courses within a 30 mile radius! There is also two international airports, Orlando attractions, the Atlantic Ocean, and the Gulf of Mexico within an hour to hour-half away!
THIS HOME WAS DESIGNED TO CAPTURE THE FULL ESSENCE LAKE FRONT LIVING & OF GORGEOUS SUNSETS! THE FLOOR PLAN IS VERY DIVERSIFIED AND CAN BE USED IN MANY WAYS! COME & ENJOY THE LAKE!
Location
State FL
County Polk
Community Lake Reedy Hills
Rooms
Other Rooms Bonus Room, Great Room, Inside Utility, Storage Rooms
Interior
Interior Features Ceiling Fans(s), Eat-in Kitchen, High Ceilings, Living Room/Dining Room Combo, Master Bedroom Main Floor, Open Floorplan, Solid Surface Counters, Solid Wood Cabinets, Split Bedroom, Walk-In Closet(s)
Heating Central, Electric
Cooling Central Air, Mini-Split Unit(s), Zoned
Flooring Ceramic Tile, Wood
Fireplace false
Appliance Built-In Oven, Cooktop, Dishwasher, Microwave, Range, Refrigerator, Tankless Water Heater, Water Filtration System, Water Softener, Wine Refrigerator
Laundry Inside
Exterior
Exterior Feature Awning(s), Balcony, French Doors, Irrigation System
Garage Spaces 2.0
Utilities Available Electricity Connected, Propane
Waterfront true
Waterfront Description Lake
View Y/N 1
Water Access 1
Water Access Desc Lake
View Water
Roof Type Metal
Porch Deck, Patio
Attached Garage true
Garage true
Private Pool No
Building
Lot Description In County, Paved
Story 2
Entry Level Multi/Split
Foundation Slab
Lot Size Range 1 to less than 2
Sewer Septic Tank
Water Well
Structure Type Block, Cement Siding
New Construction false
Construction Status Inspections
Schools
Elementary Schools Ben Hill Griffin Elem
Middle Schools Frostproof Middle Se
High Schools Frostproof Middle - Senior High
Others
Pets Allowed Yes
Senior Community No
Ownership Fee Simple
Acceptable Financing Cash, Conventional, USDA Loan, VA Loan
Listing Terms Cash, Conventional, USDA Loan, VA Loan
Special Listing Condition None
Read Less Info
Want to know what your home might be worth? Contact us for a FREE valuation!

Our team is ready to help you sell your home for the highest possible price ASAP

© 2024 My Florida Regional MLS DBA Stellar MLS. All Rights Reserved.
Bought with STELLAR NON-MEMBER OFFICE

"My job is to find and attract mastery-based agents to the office, protect the culture, and make sure everyone is happy! "







