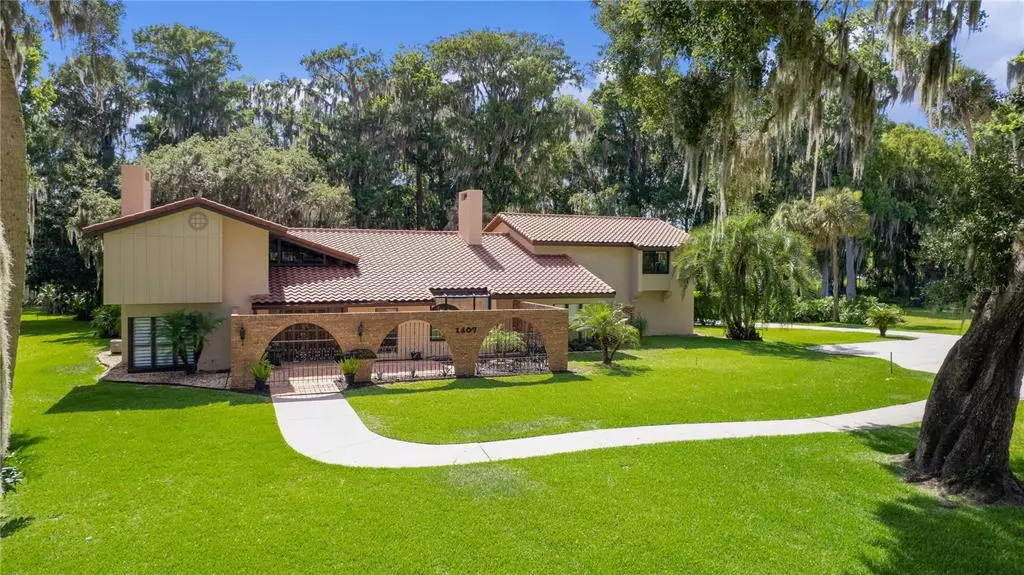$939,000
$999,950
6.1%For more information regarding the value of a property, please contact us for a free consultation.
5 Beds
4 Baths
3,403 SqFt
SOLD DATE : 10/14/2022
Key Details
Sold Price $939,000
Property Type Single Family Home
Sub Type Single Family Residence
Listing Status Sold
Purchase Type For Sale
Square Footage 3,403 sqft
Price per Sqft $275
Subdivision Leesburg Palmora Park Annex
MLS Listing ID G5056076
Sold Date 10/14/22
Bedrooms 5
Full Baths 4
Construction Status Financing,Inspections
HOA Y/N No
Originating Board Stellar MLS
Year Built 1977
Annual Tax Amount $5,678
Lot Size 1.550 Acres
Acres 1.55
Lot Dimensions 200x335
Property Description
WATERFRONT LIVING on the Harris Chain of Lakes- 200 feet on NICE WIDE CANAL WITH BOATHOUSE & LIFT. Gorgeous 1.5 acres in Palmora Park a quick boat ride to LAKE HARRIS. This home has UNIQUE ARCHITECTURE and QUALITY UPGRADES and COMPLETELY UPDATED over the last 4 years. In 2019 the kitchen was completely remodeled with gorgeous wood floors, Bosch Appliances such as: double oven & French door stainless refrigerator, glass cooktop and soft close cabinets and drawers. Unique textures add visual interest with a brick accent wall, granite & wood counters, glazed tiled backsplash and topped off with industrial style light fixtures. The great room has a catwalk that spans the length of the room with wrought iron railing and newer PGT windows that flood the space with natural light. The two story brick fireplace definitely makes a statement in the Great Room with built in cabinets and a wood hearth. Open the sliding glass doors and step out on the screened back porch which is a great outdoor living space featuring tile floors and expansive views of the backyard. For the avid boater this home has a hard to find BOATHOUSE that features a LIFT and UPPER DECK. LAKE HARRIS is one of largest lakes in Florida. The city marina, public boat ramps and Venetian Gardens are close by. The backyard has super tall cypress trees, Oak Trees, lush landscaping giving it Old Florida charm. Custom woodwork, crown molding & custom rolling doors add finishing touches in each room. Design elements include two brick fireplaces, wood floors, wrought iron, high ceilings, wood beams and tons of windows. The family room has a water view, fireplace and opens to the private backyard. Upstairs features 4 bedrooms total including the Master Suite. The Master suite has wood floors, beautiful bead board ceilings and a balcony with a view of the water. The Master Bath feels like a spa bath and was totally updated in 2021. The LARGE tiled shower features a rainfall shower head, The stylish vanity with dual sinks, great light fixtures & countertops and two walk in closets. The other 3 bedrooms upstairs have wood floors, crown molding, nice closets and either Jack N Jill bathroom or a private bathroom. This home is move in ready and updates include: exterior painted/ May 2022, Main A/C unit replaced August 2022, Roof 2015, Kitchen & baths updated /2019, WOOD Flooring replaced 2019, Master Bath totally redone in 2021, Upstairs windows replaced in 2022 with PGT Widows. Glass Sliding doors replaced in 2018. New Garage Flooring installed August /2022. All information deemed to be accurate but not guaranteed and should be verified by Buyer.
Location
State FL
County Lake
Community Leesburg Palmora Park Annex
Zoning R-1A
Rooms
Other Rooms Den/Library/Office, Family Room, Formal Dining Room Separate, Inside Utility, Storage Rooms
Interior
Interior Features Built-in Features, Ceiling Fans(s), Crown Molding, Eat-in Kitchen, High Ceilings, Living Room/Dining Room Combo, Master Bedroom Upstairs, Open Floorplan, Solid Surface Counters, Solid Wood Cabinets, Split Bedroom, Stone Counters, Vaulted Ceiling(s), Walk-In Closet(s), Window Treatments
Heating Central, Zoned
Cooling Central Air, Zoned
Flooring Carpet, Tile, Wood
Fireplaces Type Family Room, Living Room, Wood Burning
Fireplace true
Appliance Dishwasher, Disposal, Dryer, Electric Water Heater, Microwave, Range Hood, Refrigerator, Washer
Laundry Inside, Laundry Room
Exterior
Exterior Feature Balcony, Irrigation System, Sidewalk, Sliding Doors
Garage Driveway, Garage Door Opener, Garage Faces Rear, Guest, Open, Oversized
Garage Spaces 3.0
Utilities Available Electricity Connected, Sewer Connected, Street Lights, Underground Utilities, Water Connected
Waterfront true
Waterfront Description Canal - Freshwater, Lake
View Y/N 1
Water Access 1
Water Access Desc Canal - Freshwater,Lake - Chain of Lakes
View Water
Roof Type Concrete, Other, Tile
Porch Deck, Front Porch, Patio, Rear Porch, Screened
Parking Type Driveway, Garage Door Opener, Garage Faces Rear, Guest, Open, Oversized
Attached Garage true
Garage true
Private Pool No
Building
Lot Description City Limits, Level, Near Marina, Oversized Lot, Sidewalk, Paved
Story 2
Entry Level Two
Foundation Slab
Lot Size Range 1 to less than 2
Sewer Public Sewer
Water Canal/Lake For Irrigation, Public
Architectural Style Custom, Other, Mediterranean
Structure Type Block, Stucco, Wood Frame
New Construction false
Construction Status Financing,Inspections
Schools
Elementary Schools Leesburg Elementary
Middle Schools Carver Middle
High Schools Leesburg High
Others
Senior Community No
Ownership Fee Simple
Acceptable Financing Cash, Conventional
Listing Terms Cash, Conventional
Special Listing Condition None
Read Less Info
Want to know what your home might be worth? Contact us for a FREE valuation!

Our team is ready to help you sell your home for the highest possible price ASAP

© 2024 My Florida Regional MLS DBA Stellar MLS. All Rights Reserved.
Bought with MERCER REAL ESTATE

"My job is to find and attract mastery-based agents to the office, protect the culture, and make sure everyone is happy! "







