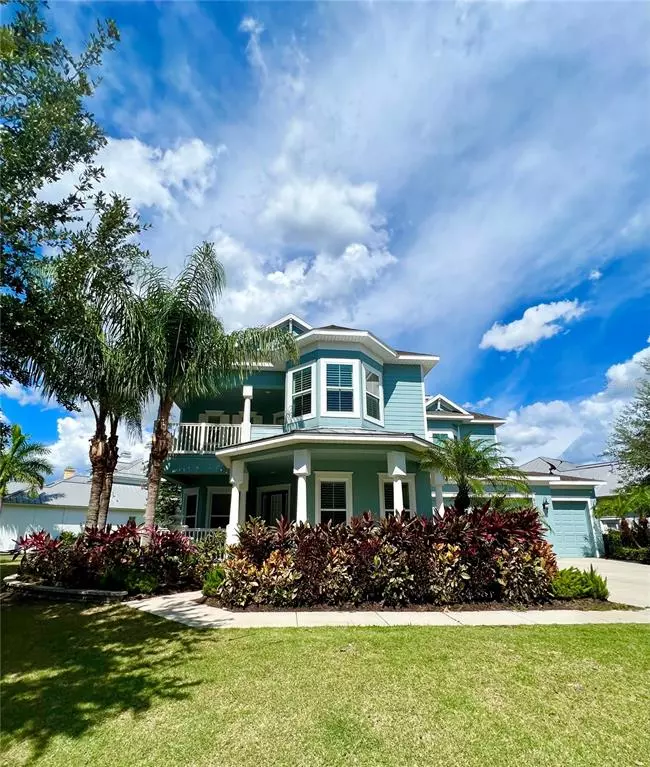$960,000
$998,500
3.9%For more information regarding the value of a property, please contact us for a free consultation.
5 Beds
5 Baths
4,173 SqFt
SOLD DATE : 10/26/2022
Key Details
Sold Price $960,000
Property Type Single Family Home
Sub Type Single Family Residence
Listing Status Sold
Purchase Type For Sale
Square Footage 4,173 sqft
Price per Sqft $230
Subdivision Mirabay Ph 3C-1
MLS Listing ID T3384700
Sold Date 10/26/22
Bedrooms 5
Full Baths 4
Half Baths 1
Construction Status Financing
HOA Fees $11/ann
HOA Y/N Yes
Originating Board Stellar MLS
Year Built 2012
Annual Tax Amount $16,399
Lot Size 0.320 Acres
Acres 0.32
Lot Dimensions 87.83x134
Property Description
A unique opportunity with this one of a kind and beautifully designed Mirabay pool home. Situated on a large corner lot, the amazing curb appeal and landscape design truly makes this home a focal point of the neighborhood! Tons of charm, stunning lagoon views, NEW ROOF (with GAF 25yr Golden Pledge Warranty), freshly painted, and many custom finishes throughout. With over 4,100sqft of living space, this 5 bedroom, 4.5 Bath home has been meticulously crafted with every detail in mind. Once inside, you are greeted with a grand spindle staircase, gorgeous hardwood floors, porcelain tile, high ceilings, crown molding, tray ceilings, custom built-ins, bay windows, and plantation shutters throughout. For the cooking enthusiast, the large gourmet kitchen includes double built-in ovens, 5 burner gas range, center island with prep sink, granite counters, 42" cabinetry, closet pantry, and a large eat in breakfast nook. The butler's pantry with custom cabinetry leads into the formal dining room. The great room offers picturesque views of the lagoon and pool, and has an indoor/outdoor feel which is the perfect setup for entertaining! The first floor owners suite has a seating area that overlooks the water, and a large en-suite bathroom with travertine dual shower, garden tub, and double vanity. Also located on the first floor is the office/den. Once upstairs, there are 4 spacious bedrooms, one of which is extra large and can be used as a media/game room, along with 3 bathrooms and a beautiful balcony to catch the sunset! The oversized 3 car garage is already outfitted for an electric vehicle, and includes built in racks for added storage. The covered lanai is the perfect place to unwind in your salt water pool with heated spa, complete with amazing water views! The desirable and gated community of Mirabay offers resort style amenities with pools, fitness center, tennis/basketball courts, parks, walking trails and a clubhouse with restaurant and many activities for all. Centrally located close to highways, shopping, amazing gulf beaches, and all that Tampa Bay has to offer! Room Feature: Linen Closet In Bath (Primary Bedroom).
Location
State FL
County Hillsborough
Community Mirabay Ph 3C-1
Zoning PD
Rooms
Other Rooms Formal Dining Room Separate, Great Room, Inside Utility, Loft
Interior
Interior Features Built-in Features, Ceiling Fans(s), Coffered Ceiling(s), Crown Molding, Eat-in Kitchen, High Ceilings, Primary Bedroom Main Floor, Open Floorplan, Split Bedroom, Thermostat, Tray Ceiling(s), Walk-In Closet(s), Window Treatments
Heating Central
Cooling Central Air
Flooring Carpet, Tile, Wood
Furnishings Unfurnished
Fireplace false
Appliance Built-In Oven, Cooktop, Dishwasher, Disposal, Microwave, Refrigerator, Tankless Water Heater, Water Softener
Laundry Inside, Laundry Room
Exterior
Exterior Feature Balcony, Irrigation System, Lighting, Rain Gutters, Sidewalk, Sliding Doors
Garage Driveway, Electric Vehicle Charging Station(s), Garage Door Opener, Oversized
Garage Spaces 3.0
Pool Gunite, In Ground, Salt Water, Screen Enclosure
Community Features Deed Restrictions, Fitness Center, Gated, Golf Carts OK, Park, Playground, Pool, Sidewalks, Tennis Courts
Utilities Available BB/HS Internet Available, Electricity Connected, Natural Gas Connected, Public, Street Lights
Amenities Available Basketball Court, Clubhouse, Fitness Center, Gated, Park, Pickleball Court(s), Playground, Pool, Recreation Facilities
Waterfront false
View Y/N 1
View Water
Roof Type Shingle
Porch Covered, Front Porch, Patio, Screened, Wrap Around
Parking Type Driveway, Electric Vehicle Charging Station(s), Garage Door Opener, Oversized
Attached Garage true
Garage true
Private Pool Yes
Building
Lot Description Corner Lot, Flood Insurance Required, In County, Sidewalk, Paved
Story 2
Entry Level Two
Foundation Slab
Lot Size Range 1/4 to less than 1/2
Sewer Public Sewer
Water Public
Architectural Style Contemporary
Structure Type Block,Stucco,Vinyl Siding
New Construction false
Construction Status Financing
Schools
Elementary Schools Apollo Beach-Hb
Middle Schools Eisenhower-Hb
High Schools Lennard-Hb
Others
Pets Allowed Yes
HOA Fee Include Pool,Recreational Facilities
Senior Community No
Ownership Fee Simple
Monthly Total Fees $11
Acceptable Financing Cash, Conventional
Membership Fee Required Required
Listing Terms Cash, Conventional
Special Listing Condition None
Read Less Info
Want to know what your home might be worth? Contact us for a FREE valuation!

Our team is ready to help you sell your home for the highest possible price ASAP

© 2024 My Florida Regional MLS DBA Stellar MLS. All Rights Reserved.
Bought with KELLER WILLIAMS SOUTH SHORE

"My job is to find and attract mastery-based agents to the office, protect the culture, and make sure everyone is happy! "







