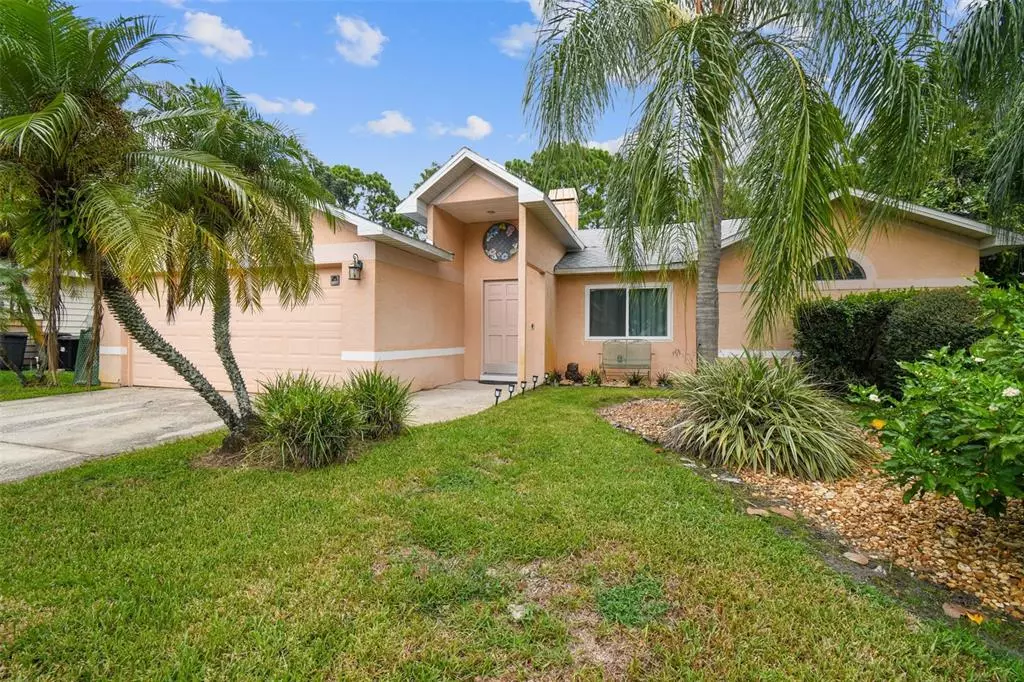$434,900
$434,900
For more information regarding the value of a property, please contact us for a free consultation.
3 Beds
2 Baths
1,788 SqFt
SOLD DATE : 11/03/2022
Key Details
Sold Price $434,900
Property Type Single Family Home
Sub Type Single Family Residence
Listing Status Sold
Purchase Type For Sale
Square Footage 1,788 sqft
Price per Sqft $243
Subdivision Natures Hideaway
MLS Listing ID U8174485
Sold Date 11/03/22
Bedrooms 3
Full Baths 2
Construction Status Appraisal,Financing,Inspections
HOA Fees $16
HOA Y/N Yes
Originating Board Stellar MLS
Year Built 1986
Annual Tax Amount $3,446
Lot Size 6,534 Sqft
Acres 0.15
Property Description
This is your opportunity to own this 3/2/2+ Bonus Room with a HEATED SALTWATER POOL with no rear neighbors in TRINITY! WOW! This home is sure to impress! Woodburning fireplace to enjoy those cozy nights; laminate and tile flooring throughout the home except for the newer carpet in the bedrooms and family room/bonus room! Cathedral ceilings! Updated kitchen with granite countertops, stainless steel appliance package with a new stove with a built-in air fryer Lots of cabinets and a closet pantry! Living room/dining room combo that leads to the family room/bonus room with french doors that can also make an excellent home office! WOW! Split floor design that offers the master suite on one side of the home while the other two bedrooms and bath are on the otherside offers great privacy! Master Suite is SPACIOUS with a large walk in closet and like new carpet! Ensuite bathroom! French doors that also lead to the family room/bonus room. Both SPACIOUS guest bedrooms and bathroom has been updated! WOW! Outside enjoy your own oasis!! You will love the privacy with NO REAR NEIGHBORS and a creek behind your home while you spend your time in the heated pool all year round in your very own sanctuary! Pool is pavered with two waterfall features and spa seating with a brand new motor WOW! Covered lanai; perfect for the family gatherings and pavered area for your grill! LOTS of UPDATES in the last 5 years! ROOF 2019, HVAC compressor 2017, updated flooring and guest bathroom. ALL NEWER Hurricane grade WINDOWS with warranty! WOW! Just move in!! Live in sought after TRINITY Community, Natures Hideaway! Close to Pinellas line and easy commute to Tampa! Fantastic "A" rated Trinity Schools, medical centers and all kinds of great shopping and restaurants. Just minutes to Famous Tarpon Springs and the Sponge Docks; and just a short drive to #1 Clearwater Beach! Wow!! Location Location Location!!! NOT IN A FLOOD ZONE and NO CDD FEE! LOW HOA! Sprinkler system is set up to run from the canal! Are you looking for that perfect Trinity Home with a heated saltwater Pool with no rear neighbors? I have think you have found it! Hurry fast this home will not last!
Location
State FL
County Pasco
Community Natures Hideaway
Zoning R4
Rooms
Other Rooms Den/Library/Office, Family Room
Interior
Interior Features Cathedral Ceiling(s), Ceiling Fans(s), Living Room/Dining Room Combo, Open Floorplan, Split Bedroom, Stone Counters, Walk-In Closet(s)
Heating Electric
Cooling Central Air
Flooring Carpet, Ceramic Tile, Laminate
Fireplaces Type Living Room, Wood Burning
Fireplace true
Appliance Dishwasher, Disposal, Dryer, Microwave, Range, Refrigerator, Washer
Laundry In Garage
Exterior
Exterior Feature French Doors, Irrigation System, Sidewalk
Garage Garage Door Opener
Garage Spaces 2.0
Pool Gunite, Heated, In Ground, Salt Water, Screen Enclosure, Tile
Community Features Deed Restrictions, Fishing
Utilities Available Cable Available, Electricity Available, Public, Sewer Available
Waterfront true
Waterfront Description Canal - Freshwater
View Y/N 1
Water Access 1
Water Access Desc Canal - Freshwater
View Trees/Woods, Water
Roof Type Shingle
Porch Patio, Porch, Rear Porch, Screened
Parking Type Garage Door Opener
Attached Garage true
Garage true
Private Pool Yes
Building
Story 1
Entry Level One
Foundation Slab
Lot Size Range 0 to less than 1/4
Sewer Public Sewer
Water Canal/Lake For Irrigation, Public
Architectural Style Contemporary
Structure Type Stucco, Wood Frame
New Construction false
Construction Status Appraisal,Financing,Inspections
Schools
Elementary Schools Trinity Oaks Elementary
Middle Schools Seven Springs Middle-Po
High Schools J.W. Mitchell High-Po
Others
Pets Allowed Yes
Senior Community No
Ownership Fee Simple
Monthly Total Fees $33
Acceptable Financing Cash, Conventional, FHA, VA Loan
Membership Fee Required Required
Listing Terms Cash, Conventional, FHA, VA Loan
Special Listing Condition None
Read Less Info
Want to know what your home might be worth? Contact us for a FREE valuation!

Our team is ready to help you sell your home for the highest possible price ASAP

© 2024 My Florida Regional MLS DBA Stellar MLS. All Rights Reserved.
Bought with FUTURE HOME REALTY INC

"My job is to find and attract mastery-based agents to the office, protect the culture, and make sure everyone is happy! "







