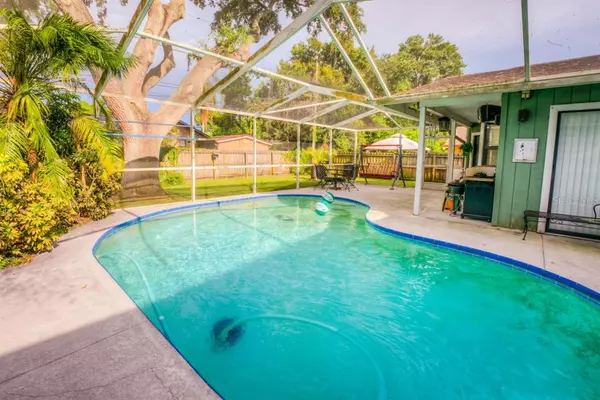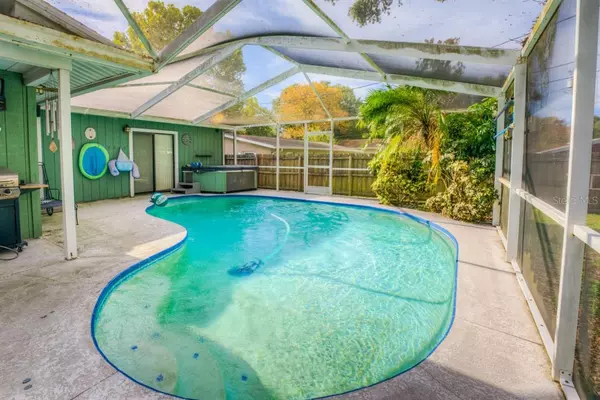$440,000
$447,500
1.7%For more information regarding the value of a property, please contact us for a free consultation.
3 Beds
2 Baths
1,688 SqFt
SOLD DATE : 11/09/2022
Key Details
Sold Price $440,000
Property Type Single Family Home
Sub Type Single Family Residence
Listing Status Sold
Purchase Type For Sale
Square Footage 1,688 sqft
Price per Sqft $260
Subdivision Virginia Grove Terrace 3Rd Add
MLS Listing ID A4544662
Sold Date 11/09/22
Bedrooms 3
Full Baths 2
Construction Status Other Contract Contingencies
HOA Y/N No
Originating Board Stellar MLS
Year Built 1983
Annual Tax Amount $1,728
Lot Size 8,276 Sqft
Acres 0.19
Lot Dimensions 70x120
Property Description
Spacious move-in ready pool home in the Virgina Grove Terrace neighborhood of Clearwater! Split house with master bedroom and master bathroom on one side and two bedrooms with a shared bathroom on the other. Huge kitchen with plenty of room to add an island in between two huge family rooms including a dining room connected to one of the family rooms. Large fully-fenced backyard with tool shed in the corner surrounds your new pool, spa, and lanai. 2 car garage allows for plenty of room for parking. Sprinkler system and whole house water softener. Great opportunity to build additional equity by remodeling while living in one of the most desirable areas in the country! It is located in the best school district, Countryside High, Safety Harbor Middle, McMullen Elementary. No HOA, no flood insurance required, non-evacuation zone, and no deed restrictions. Roof replaced in June of 2013. Just a few minutes away from the very quaint downtown Safety Harbor. Schedule a tour to come check out this amazing home!
Location
State FL
County Pinellas
Community Virginia Grove Terrace 3Rd Add
Rooms
Other Rooms Family Room
Interior
Interior Features Ceiling Fans(s), Split Bedroom, Walk-In Closet(s)
Heating Central
Cooling Central Air
Flooring Carpet, Tile
Fireplace false
Appliance Dishwasher, Disposal, Dryer, Electric Water Heater, Range, Refrigerator, Washer
Laundry In Garage
Exterior
Exterior Feature Fence
Garage Driveway
Garage Spaces 2.0
Pool In Ground, Screen Enclosure
Utilities Available Cable Connected, Electricity Connected
Waterfront false
Roof Type Shingle
Parking Type Driveway
Attached Garage true
Garage true
Private Pool Yes
Building
Story 1
Entry Level One
Foundation Slab
Lot Size Range 0 to less than 1/4
Sewer Public Sewer
Water Public
Structure Type Wood Frame, Wood Siding
New Construction false
Construction Status Other Contract Contingencies
Schools
Elementary Schools Mcmullen-Booth Elementary-Pn
Middle Schools Safety Harbor Middle-Pn
High Schools Countryside High-Pn
Others
Pets Allowed Yes
Senior Community No
Ownership Fee Simple
Acceptable Financing Cash, Conventional, FHA, VA Loan
Listing Terms Cash, Conventional, FHA, VA Loan
Special Listing Condition None
Read Less Info
Want to know what your home might be worth? Contact us for a FREE valuation!

Our team is ready to help you sell your home for the highest possible price ASAP

© 2024 My Florida Regional MLS DBA Stellar MLS. All Rights Reserved.
Bought with REALTY ONE GROUP SUNSHINE

"My job is to find and attract mastery-based agents to the office, protect the culture, and make sure everyone is happy! "







