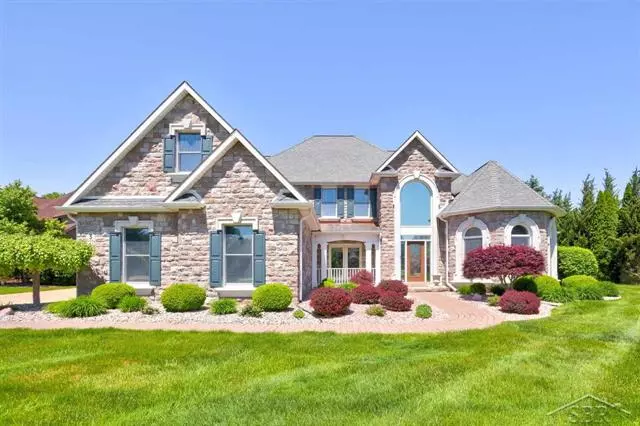$542,000
$549,900
1.4%For more information regarding the value of a property, please contact us for a free consultation.
5 Beds
5 Baths
3,449 SqFt
SOLD DATE : 12/12/2022
Key Details
Sold Price $542,000
Property Type Single Family Home
Sub Type Traditional
Listing Status Sold
Purchase Type For Sale
Square Footage 3,449 sqft
Price per Sqft $157
Subdivision The Grove At Apple Mountain
MLS Listing ID 61050081320
Sold Date 12/12/22
Style Traditional
Bedrooms 5
Full Baths 4
Half Baths 2
HOA Fees $49/ann
HOA Y/N yes
Originating Board Saginaw Board of REALTORS®
Year Built 2001
Annual Tax Amount $7,581
Lot Size 0.540 Acres
Acres 0.54
Lot Dimensions 137X171
Property Description
Step inside this stunning home in the highly sought-after "Grove" at Apple Mountain. Enjoy peace & tranquility in your own personal oasis with spectacular views from every room. This custom-designed home exemplifies the finest in craftsmanship with almost 3,500 sq/ft of living space, 5 bedrooms & 4 full & 2 half bathrooms. Highlighted by soaring ceilings, crown molding, custom stained-glass door & sauna. You will enjoy cooking in the spacious kitchen with high-end appliances, a large center island, granite countertops, custom cabinetry, an informal eating area and newer wood floors. Retreat to your private primary suite with a luxurious spa-like bath, dual vanities with quartz counters, a jacuzzi tub, custom tiled shower & his and her closets. The finished lower level offers a spacious family room, wet bar and full bathroom. The living space extends to the outdoors with a large raised brick paver patio, sidewalk and extensive landscape. This property is truly exquisite, offering luxu
Location
State MI
County Saginaw
Area Thomas Twp
Rooms
Basement Daylight, Finished, Walkout Access
Kitchen Dishwasher, Disposal, Dryer, Microwave, Oven, Range/Stove, Refrigerator, Washer
Interior
Interior Features Other, Jetted Tub, Wet Bar, Security Alarm, Egress Window(s)
Hot Water Natural Gas
Heating Forced Air
Cooling Central Air
Fireplaces Type Gas
Fireplace yes
Appliance Dishwasher, Disposal, Dryer, Microwave, Oven, Range/Stove, Refrigerator, Washer
Heat Source Natural Gas
Exterior
Garage Electricity, Door Opener, Attached
Garage Description 3 Car
Waterfront no
Porch Balcony, Patio, Porch
Road Frontage Private, Paved
Garage yes
Building
Lot Description Sprinkler(s), On Golf Course (Golf Frontage)
Foundation Basement
Sewer Public Sewer (Sewer-Sanitary)
Water Public (Municipal)
Architectural Style Traditional
Level or Stories 2 Story
Structure Type Cedar,Stone
Schools
School District Freeland
Others
Tax ID 28123032365000
Ownership Short Sale - No,Private Owned
Acceptable Financing Cash, Conventional
Listing Terms Cash, Conventional
Financing Cash,Conventional
Read Less Info
Want to know what your home might be worth? Contact us for a FREE valuation!

Our team is ready to help you sell your home for the highest possible price ASAP

©2024 Realcomp II Ltd. Shareholders
Bought with Century 21 Signature Realty

"My job is to find and attract mastery-based agents to the office, protect the culture, and make sure everyone is happy! "


