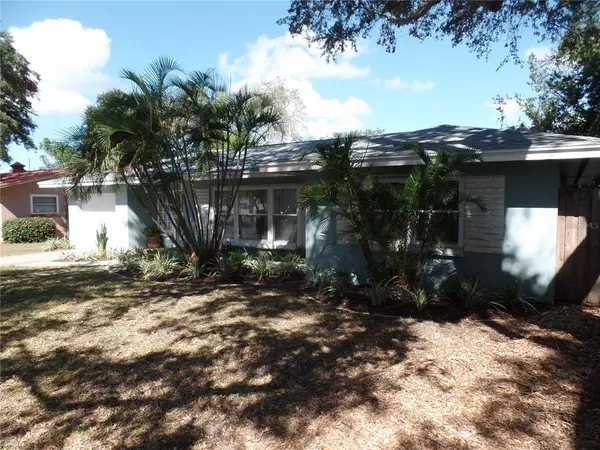$325,000
$325,000
For more information regarding the value of a property, please contact us for a free consultation.
2 Beds
2 Baths
1,114 SqFt
SOLD DATE : 12/23/2022
Key Details
Sold Price $325,000
Property Type Single Family Home
Sub Type Single Family Residence
Listing Status Sold
Purchase Type For Sale
Square Footage 1,114 sqft
Price per Sqft $291
Subdivision Highland Pines 3Rd Add
MLS Listing ID U8182525
Sold Date 12/23/22
Bedrooms 2
Full Baths 1
Half Baths 1
Construction Status Financing,Inspections
HOA Y/N No
Originating Board Stellar MLS
Year Built 1954
Annual Tax Amount $685
Lot Size 6,969 Sqft
Acres 0.16
Property Description
Located in the quiet Highland Pines community of Clearwater, this 2 bedroom, 1.5 bath is ready for you to call home. In addition to a brand new roof-installed in September-this charming home has amazing natural light at all times of day owing to its multiple energy efficient windows. The open floor plan features a large foyer, a bright ,eat-in kitchen with granite tile countertops and a recently renovated bathroom. The spacious back yard is fully fenced for privacy. This concrete block home sits high and dry in flood zone x, no evacuation zone, no HOA and includes a wired security system, smart doorbell, smart thermostat and loads of storage in the garage and attic. Highland Pines is centrally located, only minutes from the world famous Clearwater Beach and downtown Dunedin, and walking distance to the new Crest Lake Park. You'll have easy access to US 19 and SR 60, making it a short drive to Tampa or St Petersburg
Location
State FL
County Pinellas
Community Highland Pines 3Rd Add
Zoning R-3
Interior
Interior Features Ceiling Fans(s), Eat-in Kitchen, Master Bedroom Main Floor, Open Floorplan, Solid Surface Counters, Thermostat
Heating Central, Electric, Exhaust Fan
Cooling Central Air
Flooring Carpet, Ceramic Tile, Laminate
Furnishings Unfurnished
Fireplace false
Appliance Dishwasher, Disposal, Dryer, Electric Water Heater, Exhaust Fan, Microwave, Range, Refrigerator, Washer
Laundry In Garage
Exterior
Exterior Feature French Doors, Hurricane Shutters, Private Mailbox
Garage Bath In Garage, Driveway, Garage Door Opener, Off Street
Garage Spaces 1.0
Fence Fenced, Wood
Utilities Available Cable Available, Electricity Available, Electricity Connected, Sewer Connected, Water Connected
Waterfront false
Roof Type Shingle
Porch Front Porch, Patio
Parking Type Bath In Garage, Driveway, Garage Door Opener, Off Street
Attached Garage true
Garage true
Private Pool No
Building
Lot Description In County, Landscaped, Near Golf Course, Paved, Unincorporated
Entry Level One
Foundation Slab
Lot Size Range 0 to less than 1/4
Sewer Public Sewer
Water Public
Architectural Style Florida
Structure Type Block, Stucco
New Construction false
Construction Status Financing,Inspections
Others
Senior Community No
Ownership Fee Simple
Acceptable Financing Cash, Conventional
Listing Terms Cash, Conventional
Special Listing Condition None
Read Less Info
Want to know what your home might be worth? Contact us for a FREE valuation!

Our team is ready to help you sell your home for the highest possible price ASAP

© 2024 My Florida Regional MLS DBA Stellar MLS. All Rights Reserved.
Bought with REALTY ONE GROUP SUNSHINE

"My job is to find and attract mastery-based agents to the office, protect the culture, and make sure everyone is happy! "







