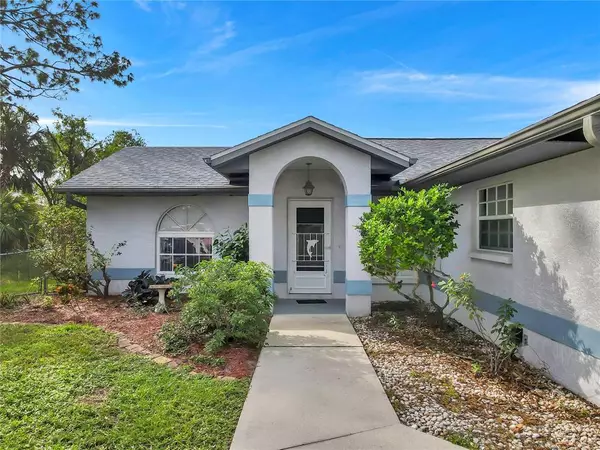$335,000
$339,900
1.4%For more information regarding the value of a property, please contact us for a free consultation.
2 Beds
2 Baths
1,106 SqFt
SOLD DATE : 12/29/2022
Key Details
Sold Price $335,000
Property Type Single Family Home
Sub Type Single Family Residence
Listing Status Sold
Purchase Type For Sale
Square Footage 1,106 sqft
Price per Sqft $302
Subdivision Port Charlotte Sub 10
MLS Listing ID C7467619
Sold Date 12/29/22
Bedrooms 2
Full Baths 2
Construction Status Appraisal,Financing,Inspections
HOA Y/N No
Originating Board Stellar MLS
Year Built 1992
Annual Tax Amount $1,333
Lot Size 10,018 Sqft
Acres 0.23
Lot Dimensions 80X125
Property Description
*TAKE A WALK THROUGH YOUR NEW HOME WITH THE 3D VIRTUAL TOUR* This 2 bedroom, 2 bathroom POOL HOME with CITY WATER, 2022 ROOF, and whole house generator, is the perfect blend of comfortable living, choice location, and an affordable price! Located in a quiet North Port neighborhood just off Salford Blvd is close to shopping, restaurants and quick access to I-75. Pull up your driveway to be met with a large palm tree, newly pressure washed driveway and walkway, decorative front door and the scent of Hibiscus flowers in bloom as you open the door to your new home. The welcoming foyer features cascading ceramic tile floors throughout your main living areas and leads you into the large Great Room/Dining area that showcases high, vaulted ceilings, triple sliding glass doors that allow the natural light to shine through and neutral colors so you can make this home your own! The kitchen has the perfect layout, it overlooks the Great Room so when you are entertaining family and friends you won't miss out on any of the conversations! It boasts an abundance of cabinet and counter space, plant shelves, ceiling fan, closet pantry and BONUS - All the appliances are included in the sale! A well appointed and oversized breakfast bar is great for additional seating options! A quaint breakfast corner is the coziest of spots, sit down and sip on your morning cup of coffee while getting ready to start your day! The master bedroom highlights private sliding doors to the lanai, carpet, walk-in-closet and an en-suite master bath with a personal toilet and shower room and the vanity outside that has dual sinks and a make-up counter with drawer and chair, a wonderful spot to sit and get ready for a night out on the town! The guest bedroom and bathroom are across the home in the desirable split bedroom floor plan which is perfect for those out of town visitors! Bedroom #2 is equipped with a large window, personal closet, ceiling fan and carpet. The guest bath has a vanity, mirror and a tub/shower combo, there is even a door to the outside right by the bath’s entrance – a wonderful addition for people to come and go after swimming in the pool. Open up the sliding glass doors on those cooler days and feel the breeze throughout every room of the house! The expansive screened in lanai is the epitome of Florida living! Love to dine outdoors? You're in luck, this is the ideal spot to gather family and friends and start up the BBQ grill. Getting hot? Take a refreshing dip in your private pool or grab a lounge chair and soak up the sun! Maybe you just want to relax? Grab a good book, enjoy the weather, and listen to the birds chirp and watch the wildlife frolic right from your own backyard! The inside laundry room still has the hook-ups for the washer and dryer but has been converted into a private office (the washer and dryer were relocated to the garage). Make an appointment to check out this wonderful, cozy home in North Port, you will be glad you did.
Location
State FL
County Sarasota
Community Port Charlotte Sub 10
Zoning RSF2
Rooms
Other Rooms Great Room, Inside Utility
Interior
Interior Features Ceiling Fans(s), Eat-in Kitchen, High Ceilings, Living Room/Dining Room Combo, Master Bedroom Main Floor, Open Floorplan, Split Bedroom, Thermostat, Vaulted Ceiling(s), Walk-In Closet(s)
Heating Central
Cooling Central Air
Flooring Carpet, Ceramic Tile
Furnishings Negotiable
Fireplace false
Appliance Dishwasher, Dryer, Electric Water Heater, Microwave, Range, Refrigerator, Washer
Laundry Inside, In Garage, Laundry Room
Exterior
Exterior Feature Lighting, Private Mailbox, Rain Gutters, Sliding Doors
Garage Driveway, Garage Door Opener
Garage Spaces 2.0
Fence Chain Link
Pool Gunite, In Ground, Screen Enclosure
Utilities Available BB/HS Internet Available, Cable Available, Electricity Connected, Public
Waterfront false
Roof Type Shingle
Porch Covered, Rear Porch, Screened
Parking Type Driveway, Garage Door Opener
Attached Garage true
Garage true
Private Pool Yes
Building
Lot Description Cleared, City Limits, In County, Level, Paved
Entry Level One
Foundation Slab
Lot Size Range 0 to less than 1/4
Sewer Septic Tank
Water Public
Architectural Style Florida, Ranch
Structure Type Block, Stucco
New Construction false
Construction Status Appraisal,Financing,Inspections
Schools
Elementary Schools Cranberry Elementary
Middle Schools Heron Creek Middle
High Schools North Port High
Others
Pets Allowed Yes
Senior Community No
Ownership Fee Simple
Acceptable Financing Cash, Conventional, FHA, VA Loan
Listing Terms Cash, Conventional, FHA, VA Loan
Special Listing Condition None
Read Less Info
Want to know what your home might be worth? Contact us for a FREE valuation!

Our team is ready to help you sell your home for the highest possible price ASAP

© 2024 My Florida Regional MLS DBA Stellar MLS. All Rights Reserved.
Bought with KELLER WILLIAMS ISLAND LIFE REAL ESTATE

"My job is to find and attract mastery-based agents to the office, protect the culture, and make sure everyone is happy! "







