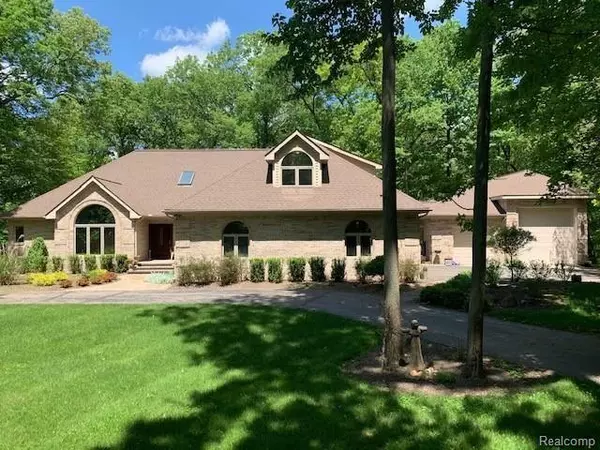$632,000
$639,000
1.1%For more information regarding the value of a property, please contact us for a free consultation.
5 Beds
2.5 Baths
3,288 SqFt
SOLD DATE : 10/08/2020
Key Details
Sold Price $632,000
Property Type Single Family Home
Sub Type Contemporary
Listing Status Sold
Purchase Type For Sale
Square Footage 3,288 sqft
Price per Sqft $192
Subdivision Top Of The Pines Estates
MLS Listing ID 2200006119
Sold Date 10/08/20
Style Contemporary
Bedrooms 5
Full Baths 2
Half Baths 1
HOA Fees $108/ann
HOA Y/N yes
Originating Board Realcomp II Ltd
Year Built 1992
Annual Tax Amount $7,924
Lot Size 2.030 Acres
Acres 2.03
Lot Dimensions 316X237X324X311
Property Description
This residence defines Top of the Pines Estates. Elegantly on 2+ acres with private wooded remoteness. You're eyes gravitate towards the contemporary styled brick architecture. 5 bedrooms and 3.5 bathrooms spread throughout this 5000+ square foot home. 5 car garage with RV access and spacious shed. You will notice the tasteful pine wood floors. First floor master bedroom and bathroom overlooks the enclosed fenced backyard. Large kitchen with double granite countertops, double ovens, countertop range with brush nickel filler (pasta arm). Living room boasts high cathedral ceilings with ample natural lighting. Second story Home Theater furnished with 10 plush recliners. Gorgeous newly renovated finished walkout basement with kitchen. The backyard deck has cozy fire pit for late night conversations. When you are ready to mix it up, jump in the hot tub or warm up in the sauna! This home is near perfect, just needs your personal touch!
Location
State MI
County Livingston
Area Tyrone Twp
Direction please use gps.
Rooms
Other Rooms Bedroom - Mstr
Basement Finished, Walkout Access
Kitchen Bar Fridge, Dishwasher, Disposal, Dryer, Free-Standing Freezer, Microwave, Double Oven, Built-In Gas Range, Free-Standing Refrigerator, Washer, Other
Interior
Interior Features Jetted Tub, Security Alarm (owned), Sound System, Water Softener (owned), Wet Bar
Hot Water Natural Gas
Heating Forced Air
Cooling Central Air
Fireplaces Type Gas
Fireplace yes
Appliance Bar Fridge, Dishwasher, Disposal, Dryer, Free-Standing Freezer, Microwave, Double Oven, Built-In Gas Range, Free-Standing Refrigerator, Washer, Other
Heat Source Natural Gas
Laundry 1
Exterior
Exterior Feature Spa/Hot-tub
Garage 2+ Assigned Spaces, Attached, Direct Access, Door Opener, Electricity, Heated
Garage Description 5 Car
Waterfront no
Roof Type Asphalt
Porch Breezeway, Deck, Patio, Porch - Covered, Porch - Enclosed
Road Frontage Paved
Garage yes
Building
Lot Description Sprinkler(s), Wooded
Foundation Basement
Sewer Septic-Existing
Water Well-Existing
Architectural Style Contemporary
Warranty No
Level or Stories 2 Story
Structure Type Brick,Cedar
Schools
School District Fenton
Others
Pets Allowed Yes
Tax ID 0411303031
Ownership Private Owned,Short Sale - No
Assessment Amount $150
Acceptable Financing Cash, Conventional
Listing Terms Cash, Conventional
Financing Cash,Conventional
Read Less Info
Want to know what your home might be worth? Contact us for a FREE valuation!

Our team is ready to help you sell your home for the highest possible price ASAP

©2024 Realcomp II Ltd. Shareholders
Bought with American Associates Inc

"My job is to find and attract mastery-based agents to the office, protect the culture, and make sure everyone is happy! "







