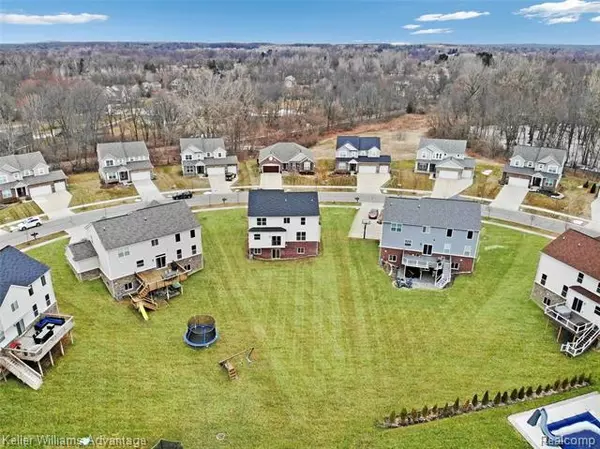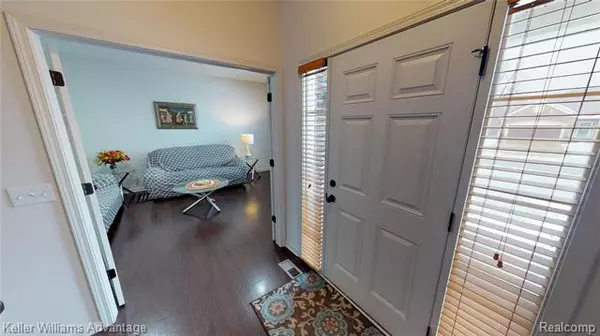$390,000
$399,900
2.5%For more information regarding the value of a property, please contact us for a free consultation.
4 Beds
2.5 Baths
2,858 SqFt
SOLD DATE : 09/15/2020
Key Details
Sold Price $390,000
Property Type Single Family Home
Sub Type Colonial
Listing Status Sold
Purchase Type For Sale
Square Footage 2,858 sqft
Price per Sqft $136
Subdivision Trailside At Mill River Condo Occpn 1812
MLS Listing ID 2200003995
Sold Date 09/15/20
Style Colonial
Bedrooms 4
Full Baths 2
Half Baths 1
Construction Status Site Condo
HOA Fees $100/mo
HOA Y/N yes
Originating Board Realcomp II Ltd
Year Built 2015
Annual Tax Amount $5,476
Lot Size 0.320 Acres
Acres 0.32
Lot Dimensions 103X200X200X48
Property Description
ATTENTION: View the 3-D tour to do a virtual walkthrough of this property. Why build new when here awaits the best-valued home in the highly desired Trailside of Mill River that features a community pool & clubhouse. This North East Facing home features many upgrades such as the deluxe kitchen with granite countertops, tiled honeycomb backsplash, and stainless steel appliances, premium wide planked hardwood flooring, high 9 foot ceilings throughout the entry-level, upgraded arched walkways, second-floor laundry room, oil rubbed fixtures, rod iron staircase spindles, walkout unfinished basement with deep ceilings ready for you to finish to your standards, spacious bedrooms, loft area upstairs offering additional living space, wide extended driveway, along with the landscaping and sprinklers system has been installed. The spacious family room features a gas fireplace with custom stone decor. You are conveniently located near schools, downtown South Lyon & Huron Valley Rails to Trails.
Location
State MI
County Oakland
Area Lyon Twp
Direction Milford Rd north of Twelve Mile Rd to west on Blossom Valley Trail to Sunflower Circle N
Rooms
Other Rooms Bath - Full
Basement Unfinished, Walkout Access
Kitchen Dishwasher, Microwave, Free-Standing Gas Range, Free-Standing Refrigerator, Trash Compactor
Interior
Interior Features Cable Available, High Spd Internet Avail
Hot Water Natural Gas
Heating Forced Air
Cooling Central Air
Fireplaces Type Gas
Fireplace yes
Appliance Dishwasher, Microwave, Free-Standing Gas Range, Free-Standing Refrigerator, Trash Compactor
Heat Source Natural Gas
Laundry 1
Exterior
Exterior Feature Club House, Pool - Common
Garage Attached, Direct Access, Door Opener
Garage Description 2 Car
Waterfront no
Roof Type Asphalt
Porch Porch - Covered
Road Frontage Paved, Pub. Sidewalk
Garage yes
Private Pool 1
Building
Lot Description Sprinkler(s)
Foundation Basement
Sewer Sewer-Sanitary
Water Municipal Water
Architectural Style Colonial
Warranty No
Level or Stories 2 Story
Structure Type Brick,Composition,Other
Construction Status Site Condo
Schools
School District South Lyon
Others
Pets Allowed Yes
Tax ID 2109452091
Ownership Private Owned,Short Sale - No
Acceptable Financing Cash, Conventional, FHA, VA
Listing Terms Cash, Conventional, FHA, VA
Financing Cash,Conventional,FHA,VA
Read Less Info
Want to know what your home might be worth? Contact us for a FREE valuation!

Our team is ready to help you sell your home for the highest possible price ASAP

©2024 Realcomp II Ltd. Shareholders
Bought with KW Professionals

"My job is to find and attract mastery-based agents to the office, protect the culture, and make sure everyone is happy! "







