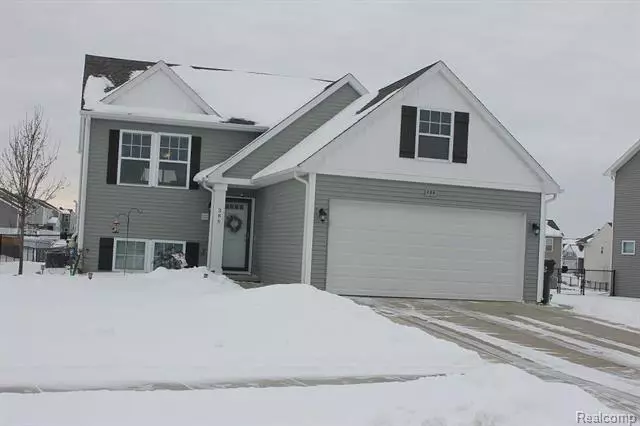$252,500
$250,000
1.0%For more information regarding the value of a property, please contact us for a free consultation.
3 Beds
2 Baths
1,120 SqFt
SOLD DATE : 04/02/2020
Key Details
Sold Price $252,500
Property Type Single Family Home
Sub Type Split Level
Listing Status Sold
Purchase Type For Sale
Square Footage 1,120 sqft
Price per Sqft $225
Subdivision Amber Oaks Condo Phase 2
MLS Listing ID 2200012256
Sold Date 04/02/20
Style Split Level
Bedrooms 3
Full Baths 2
Construction Status Site Condo
HOA Fees $26/ann
HOA Y/N yes
Originating Board Realcomp II Ltd
Year Built 2015
Annual Tax Amount $2,843
Lot Size 0.380 Acres
Acres 0.38
Lot Dimensions 84.33X197.54
Property Description
Welcome to Amber Oaks, one of the most popular communities in Livingston County! This 2015 built bi-level has over 2,000 square feet of living space including 3 bedrooms and 2 full baths. The open floor plan features a great room and kitchen with vaulted ceilings and a 2nd floor deck overlooking a large fenced-in backyard with concrete patio great for BBQs. The eat-in kitchen has granite counter tops with a tile back-splash and stainless-steel appliances. The Master suite includes a private bath and huge walk-in closet. This home was professionally landscaped with sod, irrigation system, and trees. This prime Howell location, only a short distance from historic downtown, shopping, dining and freeways, is located on a family-friendly cul-de-sac, is move-in ready, and has top-rated Howell and Hartland schools. Amber Oaks features sidewalks, a community park with tot lot, large sand box, basketball & tennis courts, and soccer field.All appliances included except washer & dryer.
Location
State MI
County Livingston
Area Howell Twp
Direction Drive north on Oak Grove, right on Barron, right on Amer Oaks, right to Geneva.
Rooms
Other Rooms Living Room
Basement Daylight, Finished, Interior Access Only
Kitchen Dishwasher, Disposal, Exhaust Fan, Free-Standing Freezer, Free-Standing Electric Oven, Free-Standing Refrigerator, Stainless Steel Appliance(s), Vented Exhaust Fan
Interior
Interior Features Cable Available, Carbon Monoxide Alarm(s), ENERGY STAR Qualified Exhaust Fan(s), ENERGY STAR Qualified Window(s), High Spd Internet Avail, Humidifier, Programmable Thermostat
Hot Water Natural Gas
Heating ENERGY STAR Qualified Furnace Equipment, Forced Air
Cooling Ceiling Fan(s), Central Air, ENERGY STAR Qualified A/C Equipment
Fireplace no
Appliance Dishwasher, Disposal, Exhaust Fan, Free-Standing Freezer, Free-Standing Electric Oven, Free-Standing Refrigerator, Stainless Steel Appliance(s), Vented Exhaust Fan
Heat Source Natural Gas
Laundry 1
Exterior
Exterior Feature Fenced
Garage Attached, Direct Access, Door Opener, Electricity
Garage Description 2 Car
Waterfront no
Roof Type Asphalt
Porch Deck, Patio, Porch
Road Frontage Paved
Garage yes
Building
Lot Description Level, Sprinkler(s)
Foundation Basement, Slab
Sewer Sewer-Sanitary
Water Municipal Water
Architectural Style Split Level
Warranty No
Level or Stories Bi-Level
Structure Type Vinyl
Construction Status Site Condo
Schools
School District Howell
Others
Pets Allowed Yes
Tax ID 0613301086
Ownership Private Owned,Short Sale - No
Assessment Amount $10
Acceptable Financing Cash, Conventional, FHA, VA
Listing Terms Cash, Conventional, FHA, VA
Financing Cash,Conventional,FHA,VA
Read Less Info
Want to know what your home might be worth? Contact us for a FREE valuation!

Our team is ready to help you sell your home for the highest possible price ASAP

©2024 Realcomp II Ltd. Shareholders
Bought with Coldwell Banker Town & Country

"My job is to find and attract mastery-based agents to the office, protect the culture, and make sure everyone is happy! "







