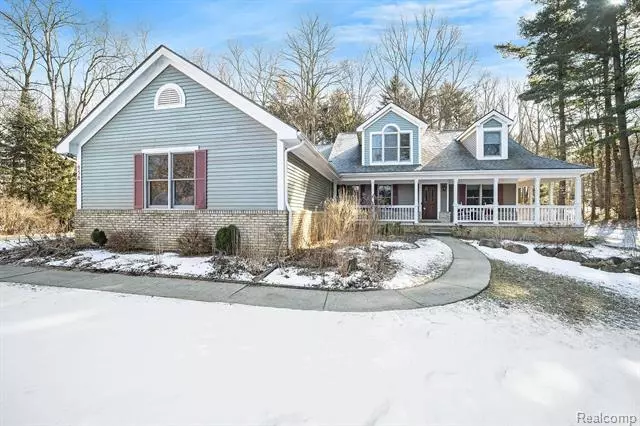$350,000
$359,900
2.8%For more information regarding the value of a property, please contact us for a free consultation.
4 Beds
3.5 Baths
2,643 SqFt
SOLD DATE : 06/22/2020
Key Details
Sold Price $350,000
Property Type Single Family Home
Sub Type Cape Cod
Listing Status Sold
Purchase Type For Sale
Square Footage 2,643 sqft
Price per Sqft $132
Subdivision Woodland Pines
MLS Listing ID 2200019667
Sold Date 06/22/20
Style Cape Cod
Bedrooms 4
Full Baths 3
Half Baths 1
HOA Fees $14/ann
HOA Y/N yes
Originating Board Realcomp II Ltd
Year Built 1991
Annual Tax Amount $3,196
Lot Size 1.050 Acres
Acres 1.05
Lot Dimensions 79x199x245x120x220
Property Description
Not your typical Cape Cod !! This lovely home features 3 spacious bedrooms on the main floor and an additional junior suite upstairs. The family room features a cozy fireplace and vaulted ceilings. The upstairs loft makes a great home office or private space for your guest. Freshly painted, new flooring throughout, new water softener, whole house water filter and reverse osmosis, whole house humidifier, new furnace and AC this home is move in ready. Outside is meticulously manicured and and features loads of perennials.
Location
State MI
County Oakland
Area Groveland Twp
Direction M-15 to W on Wolfe Rd continue W onto Grange Hall Rd to S on Rolling Pines Dr to E on Groveland Pines Dr to cul-de-sac
Rooms
Basement Finished
Kitchen Dishwasher, Disposal, Microwave, Free-Standing Electric Oven, Free-Standing Electric Range, Free-Standing Refrigerator
Interior
Interior Features Humidifier, Water Softener (owned)
Hot Water Natural Gas
Heating Forced Air
Cooling Ceiling Fan(s), Central Air
Fireplaces Type Gas
Fireplace yes
Appliance Dishwasher, Disposal, Microwave, Free-Standing Electric Oven, Free-Standing Electric Range, Free-Standing Refrigerator
Heat Source Natural Gas
Laundry 1
Exterior
Exterior Feature Lighting
Garage Attached
Garage Description 2 Car
Waterfront no
Roof Type Asphalt
Porch Deck, Patio, Porch - Covered
Road Frontage Paved
Garage yes
Building
Foundation Basement
Sewer Septic Tank (Existing)
Water Well (Existing)
Architectural Style Cape Cod
Warranty No
Level or Stories 1 1/2 Story
Structure Type Block/Concrete/Masonry,Brick,Vinyl
Schools
School District Brandon
Others
Tax ID 0213376005
Ownership Private Owned,Short Sale - No
Acceptable Financing Cash, Conventional, FHA, VA
Listing Terms Cash, Conventional, FHA, VA
Financing Cash,Conventional,FHA,VA
Read Less Info
Want to know what your home might be worth? Contact us for a FREE valuation!

Our team is ready to help you sell your home for the highest possible price ASAP

©2024 Realcomp II Ltd. Shareholders
Bought with MBA Real Estate Services

"My job is to find and attract mastery-based agents to the office, protect the culture, and make sure everyone is happy! "


