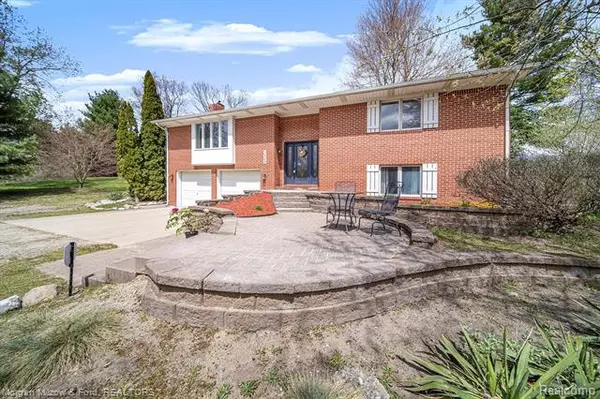$281,000
$284,900
1.4%For more information regarding the value of a property, please contact us for a free consultation.
3 Beds
3 Baths
1,517 SqFt
SOLD DATE : 09/25/2020
Key Details
Sold Price $281,000
Property Type Single Family Home
Sub Type Split Level
Listing Status Sold
Purchase Type For Sale
Square Footage 1,517 sqft
Price per Sqft $185
MLS Listing ID 2200031439
Sold Date 09/25/20
Style Split Level
Bedrooms 3
Full Baths 3
HOA Y/N no
Originating Board Realcomp II Ltd
Year Built 1986
Annual Tax Amount $4,083
Lot Size 2.500 Acres
Acres 2.5
Lot Dimensions 267x283x370x332
Property Description
Finally, a feature loaded home that's close to everything. Its a wrap on this extreme home makeover! This striking split level has so much to offer. Mostly paved roads lead to a private, 2.5 acre setting enveloped by mature trees. Open floor plan w/super chic updates throughout from the moment you set foot in the foyer! Flooded with an abundance of natural light and punctuated w/fresh paint & all new flooring throughout. Island kitchen is open to the vaulted great room warmed by a wood stove & adjoining dining space. Master suite w/a renovated bath & walk-in closet. The second bedroom has a take your breath away adjacent bath. The lower level yields additional living space, a 3rd full bath, storage & connecting to the attached garage. Many recent enhancements include: 3 swank, renovated baths, central air, entryway wrought iron railing. The piece de resistance is a mammoth 40 x 32 pole barn ripe for any enthusiast. Moments from downtown Ortonville, natural gas available @ road BATVAI
Location
State MI
County Oakland
Area Brandon Twp
Direction M-15 (E) Mill Street continue onto Hummer Lake Road (S) Beth Lane to house on left
Rooms
Other Rooms Bath - Full
Basement Finished
Kitchen Electric Cooktop, Dishwasher, Disposal, Dryer, Microwave, Built-In Electric Oven, Free-Standing Refrigerator, Washer
Interior
Interior Features Cable Available, High Spd Internet Avail, Humidifier, Jetted Tub, Water Softener (owned)
Hot Water LP Gas/Propane
Heating Forced Air
Cooling Attic Fan, Ceiling Fan(s), Central Air
Fireplaces Type Natural
Fireplace yes
Appliance Electric Cooktop, Dishwasher, Disposal, Dryer, Microwave, Built-In Electric Oven, Free-Standing Refrigerator, Washer
Heat Source LP Gas/Propane, Natural Gas
Laundry 1
Exterior
Exterior Feature Outside Lighting
Garage Attached, Direct Access, Door Opener
Garage Description 2 Car, 2.5 Car
Waterfront no
Roof Type Asphalt
Porch Deck, Porch
Road Frontage Gravel
Garage yes
Building
Lot Description Wooded
Foundation Basement
Sewer Septic-Existing
Water Well-Existing
Architectural Style Split Level
Warranty No
Level or Stories Bi-Level
Structure Type Brick
Schools
School District Brandon
Others
Pets Allowed Yes
Tax ID 0317100044
Ownership Private Owned,Short Sale - No
Acceptable Financing Cash, Conventional, FHA, VA
Rebuilt Year 2020
Listing Terms Cash, Conventional, FHA, VA
Financing Cash,Conventional,FHA,VA
Read Less Info
Want to know what your home might be worth? Contact us for a FREE valuation!

Our team is ready to help you sell your home for the highest possible price ASAP

©2024 Realcomp II Ltd. Shareholders
Bought with Keller Williams Premier

"My job is to find and attract mastery-based agents to the office, protect the culture, and make sure everyone is happy! "







