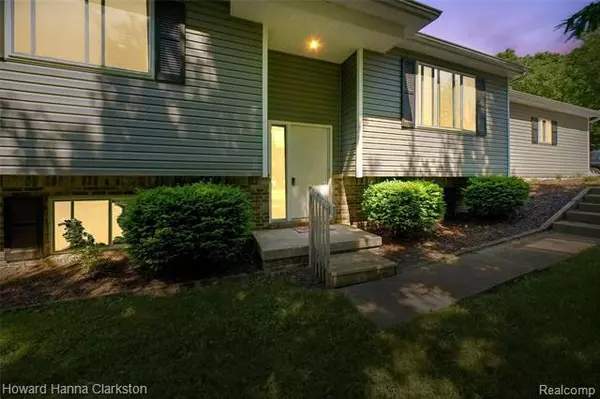$259,000
$254,900
1.6%For more information regarding the value of a property, please contact us for a free consultation.
3 Beds
2 Baths
1,731 SqFt
SOLD DATE : 09/11/2020
Key Details
Sold Price $259,000
Property Type Single Family Home
Sub Type Colonial,Split Level
Listing Status Sold
Purchase Type For Sale
Square Footage 1,731 sqft
Price per Sqft $149
Subdivision M & B
MLS Listing ID 2200044906
Sold Date 09/11/20
Style Colonial,Split Level
Bedrooms 3
Full Baths 2
Construction Status Platted Sub.
HOA Y/N no
Originating Board Realcomp II Ltd
Year Built 1987
Annual Tax Amount $2,748
Lot Size 2.500 Acres
Acres 2.5
Lot Dimensions 193 x 615 x 149 x 702
Property Description
Privacy, woods, pond & 2.5 acres of space surround this totally updated spacious 3 bd 2 bath home. Industrial, farm & rustic accents adorn & give that special AT HOME feeling.Formal living area & a great room with space for family entertainment.Pellet burner stove to warm the room or to supplement the heat. Special touchs include a penny floor, the wood block counters, extra storage shed, large deck & more. Easy access to North or South on I-75.
Location
State MI
County Oakland
Area Ortonville Vlg
Direction I-75 north to West on Grange Hall to property
Rooms
Other Rooms Kitchen
Basement Daylight, Finished, Walkout Access
Kitchen Dishwasher, Dryer, Microwave, Free-Standing Electric Range, Free-Standing Refrigerator, Washer
Interior
Interior Features Egress Window(s), High Spd Internet Avail, Water Softener (owned)
Hot Water Electric
Heating Forced Air, Other
Fireplaces Type Other
Fireplace yes
Appliance Dishwasher, Dryer, Microwave, Free-Standing Electric Range, Free-Standing Refrigerator, Washer
Heat Source Natural Gas
Laundry 1
Exterior
Exterior Feature Outside Lighting
Garage Attached, Basement Access, Direct Access, Door Opener, Electricity, Workshop
Garage Description 2 Car
Waterfront yes
Waterfront Description Pond,Water Front
Roof Type Asphalt
Porch Deck, Patio, Porch
Road Frontage Paved
Garage yes
Building
Lot Description Hilly-Ravine, Irregular, Water View, Wooded
Foundation Slab
Sewer Septic-Existing
Water Well-Existing
Architectural Style Colonial, Split Level
Warranty No
Level or Stories Bi-Level
Structure Type Aluminum,Brick
Construction Status Platted Sub.
Schools
School District Brandon
Others
Tax ID 0213326006
Ownership Private Owned,Short Sale - No
Acceptable Financing Cash, Conventional, FHA, Rural Development, VA
Rebuilt Year 2019
Listing Terms Cash, Conventional, FHA, Rural Development, VA
Financing Cash,Conventional,FHA,Rural Development,VA
Read Less Info
Want to know what your home might be worth? Contact us for a FREE valuation!

Our team is ready to help you sell your home for the highest possible price ASAP

©2024 Realcomp II Ltd. Shareholders
Bought with Ironstone Realty

"My job is to find and attract mastery-based agents to the office, protect the culture, and make sure everyone is happy! "







