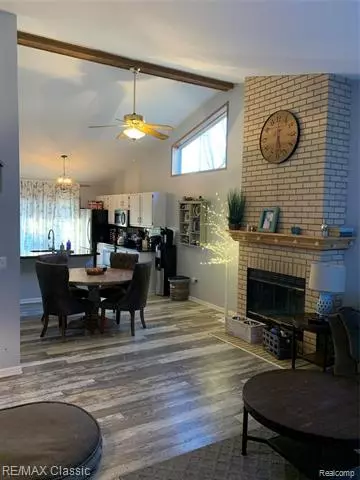$232,000
$232,900
0.4%For more information regarding the value of a property, please contact us for a free consultation.
3 Beds
3 Baths
1,376 SqFt
SOLD DATE : 04/01/2020
Key Details
Sold Price $232,000
Property Type Single Family Home
Sub Type Ranch
Listing Status Sold
Purchase Type For Sale
Square Footage 1,376 sqft
Price per Sqft $168
Subdivision Vineyard - Clinton Twp
MLS Listing ID 2200015063
Sold Date 04/01/20
Style Ranch
Bedrooms 3
Full Baths 3
HOA Y/N no
Originating Board Realcomp II Ltd
Year Built 1993
Annual Tax Amount $3,446
Lot Size 7,405 Sqft
Acres 0.17
Lot Dimensions 50 x 150
Property Description
Nothing to do but ENJOY the open floor plan that includes a fireplace, vaulted ceilings, granite kitchen counters, stainless steel appliances, large pantry and 1st floor laundry room. Master bedroom has it's own bathroom and walk-in closet. The partially finished basement has a a wrap-around wet bar, 3rd full bathroom and lots of storage. Backyard has sliding glass door leading onto the large deck, shed and shielded by privacy fences. This lovely home is located on a dead-end street (less traffic). Glass block windows in the basement. Enjoy life in the Ranch Home starting the day of closing.
Location
State MI
County Macomb
Area Clinton Twp
Direction Between Harper Ave. & Jefferson Ave.; South off Cottrell
Rooms
Other Rooms Living Room
Basement Partially Finished
Kitchen Bar Fridge, Dishwasher, Disposal, Dryer, Microwave, Free-Standing Electric Range, Free-Standing Refrigerator, Washer
Interior
Interior Features Carbon Monoxide Alarm(s), Dual-Flush Toilet(s), Programmable Thermostat, Wet Bar
Heating Forced Air
Cooling Ceiling Fan(s), Central Air
Fireplaces Type Natural
Fireplace yes
Appliance Bar Fridge, Dishwasher, Disposal, Dryer, Microwave, Free-Standing Electric Range, Free-Standing Refrigerator, Washer
Heat Source Natural Gas
Laundry 1
Exterior
Exterior Feature Chimney Cap(s), Fenced, Outside Lighting
Garage 2+ Assigned Spaces, Attached, Direct Access, Door Opener, Electricity
Garage Description 2 Car
Waterfront no
Porch Deck, Patio, Porch
Road Frontage Paved
Garage yes
Building
Foundation Basement
Sewer Sewer-Sanitary
Water Municipal Water
Architectural Style Ranch
Warranty No
Level or Stories 1 Story
Structure Type Brick,Vinyl,Wood
Schools
School District Lanse Creuse
Others
Pets Allowed Cats OK, Dogs OK, Yes
Tax ID 1136351012
Ownership Private Owned,Short Sale - No
Acceptable Financing Cash, Conventional, FHA, VA, Warranty Deed
Listing Terms Cash, Conventional, FHA, VA, Warranty Deed
Financing Cash,Conventional,FHA,VA,Warranty Deed
Read Less Info
Want to know what your home might be worth? Contact us for a FREE valuation!

Our team is ready to help you sell your home for the highest possible price ASAP

©2024 Realcomp II Ltd. Shareholders
Bought with Quest Realty LLC

"My job is to find and attract mastery-based agents to the office, protect the culture, and make sure everyone is happy! "







