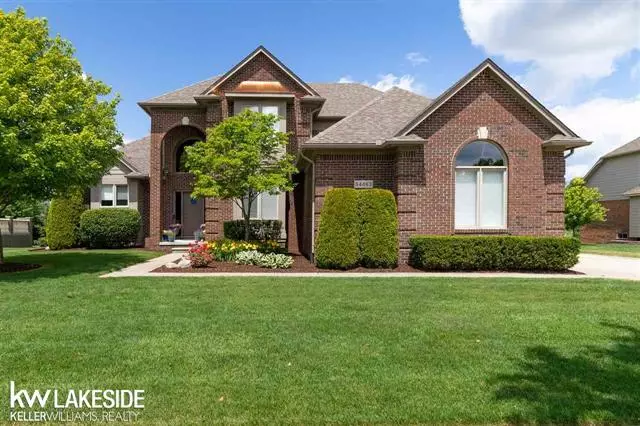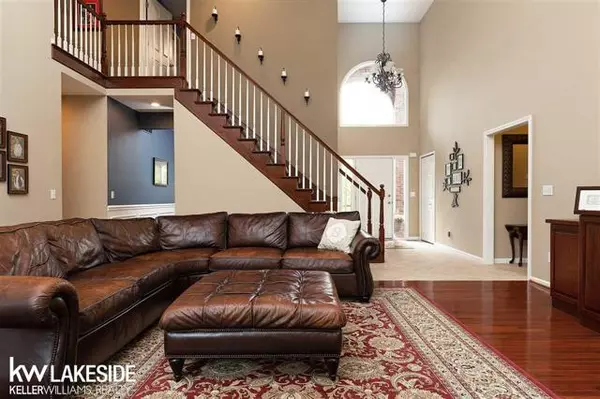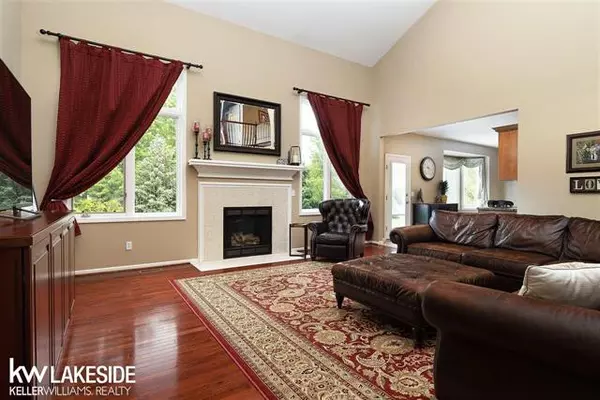$445,000
$439,900
1.2%For more information regarding the value of a property, please contact us for a free consultation.
4 Beds
3.5 Baths
2,800 SqFt
SOLD DATE : 08/17/2020
Key Details
Sold Price $445,000
Property Type Single Family Home
Sub Type Split Level
Listing Status Sold
Purchase Type For Sale
Square Footage 2,800 sqft
Price per Sqft $158
Subdivision Preston Pines Sub
MLS Listing ID 58050016228
Sold Date 08/17/20
Style Split Level
Bedrooms 4
Full Baths 3
Half Baths 1
HOA Fees $18/ann
HOA Y/N yes
Originating Board MiRealSource
Year Built 2004
Annual Tax Amount $4,948
Lot Size 0.330 Acres
Acres 0.33
Lot Dimensions 90x160
Property Description
HIGHEST AND BEST BY 6PM 7/9/20....Welcome to this immaculate four bedroom split level in highly desired Preston Pines subdivision. House features many amenities including hardwood flooring, granite countertops, Lafata cabinets, newer carpet, large kitchen pantry and updated H2O tank. Master bedroom suite and laundry room are conveniently located on the first floor. Beautifully finished basement includes a full bath, work out area, extra bedroom and plenty of storage. Large second level bedrooms offer ample space for a growing family. Dining room sets up perfectly for a family gaming room. House is situated on a spacious lot in a beautiful neighborhood. All appliances stay. This is the perfect home for those who love to entertain!
Location
State MI
County Macomb
Area Shelby Twp
Direction Located South off 25 Mile between Schoenherr and Hayes
Rooms
Other Rooms Bedroom - Mstr
Basement Finished
Kitchen Dishwasher, Disposal, Dryer, Microwave, Range/Stove, Refrigerator, Washer
Interior
Interior Features High Spd Internet Avail, Security Alarm, Wet Bar
Hot Water Natural Gas
Heating Forced Air
Cooling Central Air
Fireplaces Type Gas
Fireplace yes
Appliance Dishwasher, Disposal, Dryer, Microwave, Range/Stove, Refrigerator, Washer
Heat Source Natural Gas
Exterior
Exterior Feature Outside Lighting
Garage Attached, Door Opener, Electricity
Garage Description 3 Car
Waterfront no
Porch Patio
Road Frontage Paved, Pub. Sidewalk
Garage yes
Building
Lot Description Sprinkler(s)
Foundation Basement
Sewer Sewer-Sanitary
Water Municipal Water
Architectural Style Split Level
Level or Stories 1 1/2 Story
Structure Type Brick,Wood
Schools
School District Utica
Others
Tax ID 0712123013
SqFt Source Public Rec
Acceptable Financing Cash, Conventional, FHA
Listing Terms Cash, Conventional, FHA
Financing Cash,Conventional,FHA
Read Less Info
Want to know what your home might be worth? Contact us for a FREE valuation!

Our team is ready to help you sell your home for the highest possible price ASAP

©2024 Realcomp II Ltd. Shareholders
Bought with RE/MAX Suburban, Inc.

"My job is to find and attract mastery-based agents to the office, protect the culture, and make sure everyone is happy! "







