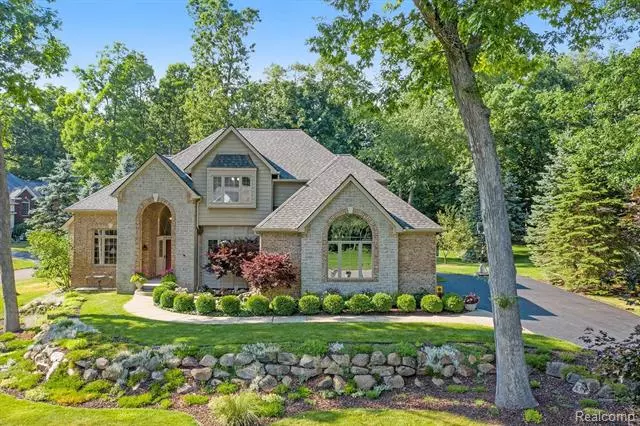$516,000
$514,900
0.2%For more information regarding the value of a property, please contact us for a free consultation.
4 Beds
3.5 Baths
2,714 SqFt
SOLD DATE : 09/14/2020
Key Details
Sold Price $516,000
Property Type Single Family Home
Sub Type Contemporary
Listing Status Sold
Purchase Type For Sale
Square Footage 2,714 sqft
Price per Sqft $190
Subdivision Spencer Woods Site Condo
MLS Listing ID 2200052537
Sold Date 09/14/20
Style Contemporary
Bedrooms 4
Full Baths 3
Half Baths 1
HOA Fees $25/ann
HOA Y/N yes
Originating Board Realcomp II Ltd
Year Built 2001
Annual Tax Amount $5,505
Lot Size 0.540 Acres
Acres 0.54
Lot Dimensions 95x119x195x187
Property Description
WOW !! IMPECCABLY MAINTAINED CUSTOM BUILT HOME ON STUNNING WOODED LOT IN SOUGHT AFTER SPENCER WOODS SUB!! 4 BEDROOM, 4 FULL & 1 HALF BATH SPLIT LEVEL. 2 STORY FOYER. SOARING CEILINGS, OPEN KITCHEN W/GRANITE COUNTERS & CUSTOM HICKORY KITCHEN CABINETS & WALK-IN PANTRY. LARGE GREAT ROOM W/GAS FIREPLACE. PRIVATE LIBRARY FEATURES FRENCH DOORS & GAS FIREPLACE. FORMAL DINING ROOM, 1ST FLOOR LAUNDRY, BRAZILIAN TEAK FLOORS IN DINING & LIBRARY, HICKORY FLOORS REMAINDER OF 1ST FLOOR, OAK FLOORING UPSTAIRS. 1ST FLOOR MASTER, BEAUTIFUL VIEWS OUT OF EVERY WINDOW. BEAUTIFULLY FINISHED BASEMENT WITH FULL BATHROOM, CLOSETS, & STORAGE. PERFECT FOR ENTERTAINING. CUSTOM LANDSCAPING W/KOI POND, SPRINKLERS, STAMPED CONCRETE PATIO, IMPRESSIVE & SERENE BACK YARD IDEAL FOR ENTERTAINING, CUSTOM PAINTING, 3 CAR ATTACHED GARAGE. NEW ROOF, ASPHALT DRIVEWAY RESEALED, MASTER SHOWER DOOR & DISHWASHER JULY 2020, FANTASTIC LOCATION, SUBDIVISION WALKING TRAIL. BRIGHTON SCHOOLS, PARKS, HIGHWAYS, RESTAURANTS & SHOPPING.
Location
State MI
County Livingston
Area Hamburg Twp
Direction MALTBY WEST TO HAMBURG NORTH TO ELMBROOKE WAY
Rooms
Other Rooms Bedroom - Mstr
Basement Partially Finished
Kitchen Dishwasher, Disposal, Dryer, Microwave, Built-In Electric Oven, Free-Standing Electric Range, Free-Standing Refrigerator, Stainless Steel Appliance(s), Trash Compactor, Washer, Water Purifier Owned
Interior
Interior Features Cable Available, Egress Window(s), High Spd Internet Avail, Humidifier, Jetted Tub, Programmable Thermostat
Hot Water Natural Gas
Heating Forced Air
Cooling Ceiling Fan(s), Central Air
Fireplaces Type Gas
Fireplace yes
Appliance Dishwasher, Disposal, Dryer, Microwave, Built-In Electric Oven, Free-Standing Electric Range, Free-Standing Refrigerator, Stainless Steel Appliance(s), Trash Compactor, Washer, Water Purifier Owned
Heat Source Natural Gas
Laundry 1
Exterior
Garage 2+ Assigned Spaces, Attached, Direct Access, Door Opener, Electricity, Side Entrance
Garage Description 3 Car
Waterfront no
Roof Type Asphalt
Porch Porch - Covered
Road Frontage Paved
Garage yes
Building
Lot Description Corner Lot, Sprinkler(s), Wooded
Foundation Basement
Sewer Common Septic
Water Well-Existing
Architectural Style Contemporary
Warranty No
Level or Stories 2 Story
Structure Type Asphalt,Brick,Vinyl,Wood
Schools
School District Brighton
Others
Pets Allowed Yes
Tax ID 1512203026
Ownership Private Owned,Short Sale - No
Assessment Amount $752
Acceptable Financing Cash, Conventional
Listing Terms Cash, Conventional
Financing Cash,Conventional
Read Less Info
Want to know what your home might be worth? Contact us for a FREE valuation!

Our team is ready to help you sell your home for the highest possible price ASAP

©2024 Realcomp II Ltd. Shareholders
Bought with Wentworth Real Estate Group

"My job is to find and attract mastery-based agents to the office, protect the culture, and make sure everyone is happy! "







