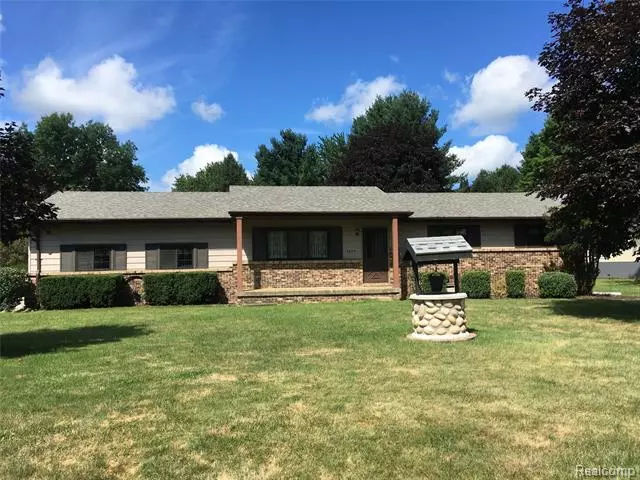$170,000
$174,900
2.8%For more information regarding the value of a property, please contact us for a free consultation.
3 Beds
1.5 Baths
1,500 SqFt
SOLD DATE : 10/30/2020
Key Details
Sold Price $170,000
Property Type Single Family Home
Sub Type Ranch
Listing Status Sold
Purchase Type For Sale
Square Footage 1,500 sqft
Price per Sqft $113
Subdivision Maple Glen
MLS Listing ID 2200060368
Sold Date 10/30/20
Style Ranch
Bedrooms 3
Full Baths 1
Half Baths 1
HOA Y/N no
Originating Board Realcomp II Ltd
Annual Tax Amount $1,353
Lot Size 0.760 Acres
Acres 0.76
Lot Dimensions 155 x 224 x 159 x 224
Property Description
This charming home on an extra large corner lot with many mature shade trees is available for immediate occupancy! It features three bedrooms, a spacious family room with a cozy natural fireplace and door wall to the exterior plus an unfinished basement with washer and dryer and plenty of potential for the finished space of your choice. There's also a deck on the back and a large fenced in area. The roof and well are approximately 7 years old. House has electric baseboard heat. There is no central air but window units could easily be added. This house is priced to sell and won't last long!
Location
State MI
County Lapeer
Area Mayfield Twp
Direction M-24 (N Lapeer Rd) to Maple Glenn Dr. Property is at corner of M-24 and Maple Glenn Dr.
Rooms
Other Rooms Living Room
Basement Interior Access Only, Unfinished
Kitchen Dryer, Free-Standing Electric Range, Free-Standing Refrigerator, Washer
Interior
Hot Water Electric
Heating Baseboard
Fireplaces Type Natural
Fireplace yes
Appliance Dryer, Free-Standing Electric Range, Free-Standing Refrigerator, Washer
Heat Source Electric
Laundry 1
Exterior
Garage 2+ Assigned Spaces, Attached, Direct Access
Garage Description 2 Car
Waterfront no
Roof Type Asphalt
Porch Deck, Porch - Covered
Road Frontage Paved
Garage yes
Building
Lot Description Corner Lot
Foundation Basement
Sewer Septic-Existing
Water Well-Existing
Architectural Style Ranch
Warranty No
Level or Stories 1 Story
Structure Type Aluminum,Brick
Schools
School District Lapeer
Others
Pets Allowed Yes
Tax ID 01430001700
Ownership Private Owned,Short Sale - No
Acceptable Financing Cash, Conventional, FHA, VA
Listing Terms Cash, Conventional, FHA, VA
Financing Cash,Conventional,FHA,VA
Read Less Info
Want to know what your home might be worth? Contact us for a FREE valuation!

Our team is ready to help you sell your home for the highest possible price ASAP

©2024 Realcomp II Ltd. Shareholders
Bought with RE/MAX Grande

"My job is to find and attract mastery-based agents to the office, protect the culture, and make sure everyone is happy! "







