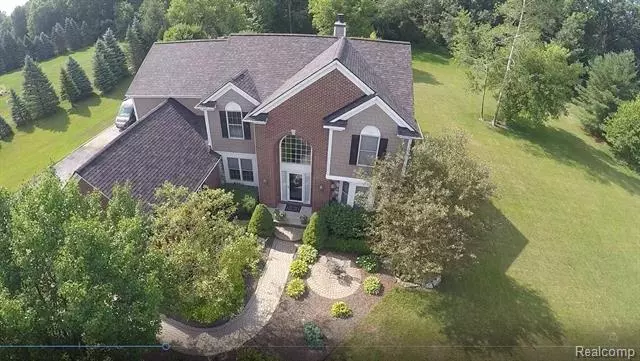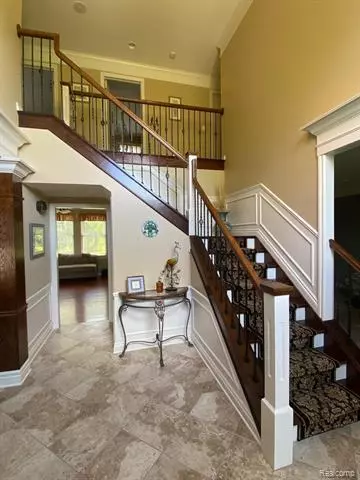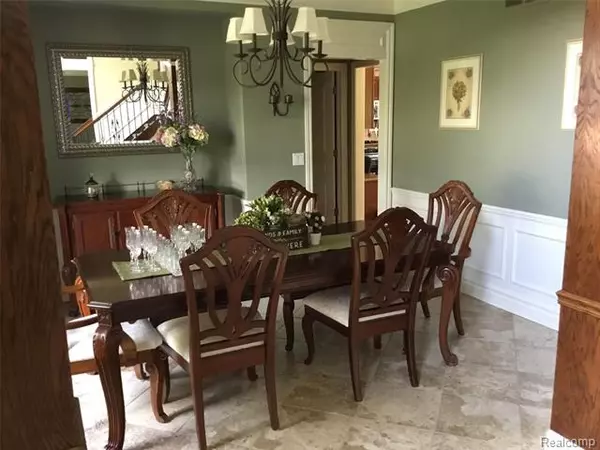$600,000
$599,990
For more information regarding the value of a property, please contact us for a free consultation.
4 Beds
3.5 Baths
3,100 SqFt
SOLD DATE : 10/30/2020
Key Details
Sold Price $600,000
Property Type Single Family Home
Sub Type Colonial
Listing Status Sold
Purchase Type For Sale
Square Footage 3,100 sqft
Price per Sqft $193
Subdivision Salem Farms Estates Sub No 4
MLS Listing ID 2200055392
Sold Date 10/30/20
Style Colonial
Bedrooms 4
Full Baths 3
Half Baths 1
HOA Y/N no
Originating Board Realcomp II Ltd
Year Built 2004
Annual Tax Amount $5,440
Lot Size 2.040 Acres
Acres 2.04
Lot Dimensions 281 x 395 x 200 x 353
Property Description
Exquisite colonial, neutral tones throughout, custom lighting & woodwork in beautiful Salem Farms Estates. Wooded setting on 2 acres where nature abounds. Grand 2-story entrance. Gourmet granite kitchen with SS appliances, large island, tons of cabinet space, walk in pantry, doorwall leads to expansive deck overlooking large private backyard. Butlers pantry flows to a beautiful dining room, with custom pillar accents. Spacious great room with hardwood floors and 2-way gas fireplace which shares with the study. Spacious master suite w/vaulted ceiling, master bath, large shower and seperate jetted tub, large custom walk in closet. Additional bedrooms are good size, full bath with dual sinks, and extra large linen closet. Finished daylight basement offers additional living and entertaining space, custom theatre room, wet bar, full bath and tons of extra storage space. Extra wide driveway. Tankless Hot Water Heater. Brand new roof 2020. Surround Sound system. Security Cameras. Owner/Agent
Location
State MI
County Washtenaw
Area Salem Twp
Direction Enter Salem Farms off 7-Mile then left on Sunset Dr.
Rooms
Other Rooms Bath - Full
Basement Daylight, Finished
Kitchen Dishwasher, Disposal, Microwave, Built-In Gas Oven, Free-Standing Refrigerator, Stainless Steel Appliance(s)
Interior
Interior Features Cable Available, Egress Window(s), Humidifier, Water Softener (owned), Wet Bar
Hot Water Tankless
Heating Forced Air
Cooling Ceiling Fan(s), Central Air
Fireplaces Type Gas
Fireplace yes
Appliance Dishwasher, Disposal, Microwave, Built-In Gas Oven, Free-Standing Refrigerator, Stainless Steel Appliance(s)
Heat Source Natural Gas
Laundry 1
Exterior
Exterior Feature Awning/Overhang(s), Fenced, Outside Lighting, Satellite Dish
Garage Attached, Direct Access, Door Opener, Electricity, Side Entrance
Garage Description 3 Car
Waterfront no
Roof Type Asphalt
Porch Deck, Porch
Road Frontage Paved
Garage yes
Building
Lot Description Sprinkler(s), Wooded
Foundation Basement
Sewer Septic-Existing
Water Well-Existing
Architectural Style Colonial
Warranty No
Level or Stories 2 Story
Structure Type Brick,Stone,Wood
Schools
School District South Lyon
Others
Pets Allowed Yes
Tax ID A00105310067
Ownership Private Owned,Short Sale - No
Acceptable Financing Cash, Conventional
Rebuilt Year 2020
Listing Terms Cash, Conventional
Financing Cash,Conventional
Read Less Info
Want to know what your home might be worth? Contact us for a FREE valuation!

Our team is ready to help you sell your home for the highest possible price ASAP

©2024 Realcomp II Ltd. Shareholders
Bought with Coldwell Banker Town & Country

"My job is to find and attract mastery-based agents to the office, protect the culture, and make sure everyone is happy! "







