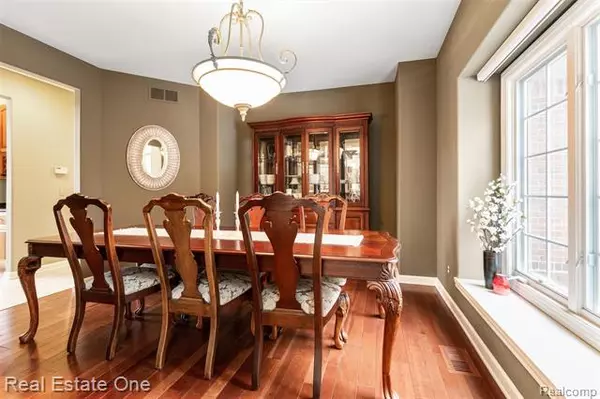$703,050
$799,900
12.1%For more information regarding the value of a property, please contact us for a free consultation.
4 Beds
4.5 Baths
3,044 SqFt
SOLD DATE : 12/04/2020
Key Details
Sold Price $703,050
Property Type Single Family Home
Sub Type Colonial
Listing Status Sold
Purchase Type For Sale
Square Footage 3,044 sqft
Price per Sqft $230
MLS Listing ID 2200065348
Sold Date 12/04/20
Style Colonial
Bedrooms 4
Full Baths 4
Half Baths 1
HOA Y/N no
Originating Board Realcomp II Ltd
Year Built 1999
Annual Tax Amount $9,006
Lot Size 3.390 Acres
Acres 3.39
Lot Dimensions Irregular
Property Description
Ideally located just minutes north of Downtown Rochester this 1 story Custom built Brick Colonial sits on 3.4 acres, a perfect balance of wide open space and woodlands*Spectacular views from every window every season* Spacious first floor master suite w/ private patio his and her walk in closets and adjoining study* Formal dining room off 2 story Entry* Natural light abounds in 2 story Great Room with wall of windows overlooking scenic back yard. Island Kitchen adjoins delightful sunny breakfast room. Up-north room will quickly become your favorite, with cozy knotty Pine, gas stove, Windows galore, and private Balcony and entry. Laundry and powder room complete main level. Sweeping staircase up to 3 additional bedrooms and 2 full baths* Full finished walk out LL is a dream come truewet bar, eating area, Rec room with doublesided FP, work out room, Sauna, Indoor Salt water Pool, Full bath, and Storage *Oxford Schools*3 car Garage*Whole house sound system and Generator*
Location
State MI
County Oakland
Area Addison Twp
Direction Rochester Road north to West on Betts left on Drahner to right on Knight's Bridge
Rooms
Other Rooms Bath - Full
Basement Finished, Walkout Access
Kitchen Bar Fridge, Gas Cooktop, Dishwasher, Dryer, Ice Maker, Microwave, Built-In Electric Oven, Double Oven, Built-In Refrigerator, Stainless Steel Appliance(s), Washer, Water Purifier Owned
Interior
Interior Features Central Vacuum, Humidifier, Indoor Pool, Intercom, Jetted Tub, Programmable Thermostat, Security Alarm (owned), Water Softener (owned), Wet Bar
Hot Water Natural Gas
Heating Forced Air
Cooling Ceiling Fan(s), Central Air
Fireplaces Type Gas, Natural
Fireplace yes
Appliance Bar Fridge, Gas Cooktop, Dishwasher, Dryer, Ice Maker, Microwave, Built-In Electric Oven, Double Oven, Built-In Refrigerator, Stainless Steel Appliance(s), Washer, Water Purifier Owned
Heat Source Natural Gas
Exterior
Exterior Feature Fenced, Gutter Guard System, Outside Lighting
Garage Attached, Direct Access, Door Opener, Electricity, Heated, Side Entrance
Garage Description 3 Car
Waterfront no
Roof Type Asphalt
Porch Balcony, Patio, Porch
Road Frontage Gravel, Private
Garage yes
Private Pool 1
Building
Lot Description Irregular, Sprinkler(s), Wooded
Foundation Basement
Sewer Septic-Existing
Water Well-Existing
Architectural Style Colonial
Warranty No
Level or Stories 1 1/2 Story
Structure Type Brick,Wood
Schools
School District Oxford
Others
Tax ID 0534201025
Ownership Private Owned,Short Sale - No
Acceptable Financing Cash, Conventional
Listing Terms Cash, Conventional
Financing Cash,Conventional
Read Less Info
Want to know what your home might be worth? Contact us for a FREE valuation!

Our team is ready to help you sell your home for the highest possible price ASAP

©2024 Realcomp II Ltd. Shareholders
Bought with Preferred Realty Pros

"My job is to find and attract mastery-based agents to the office, protect the culture, and make sure everyone is happy! "







