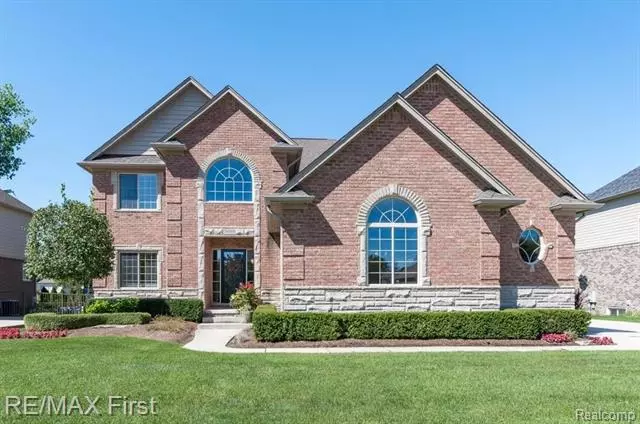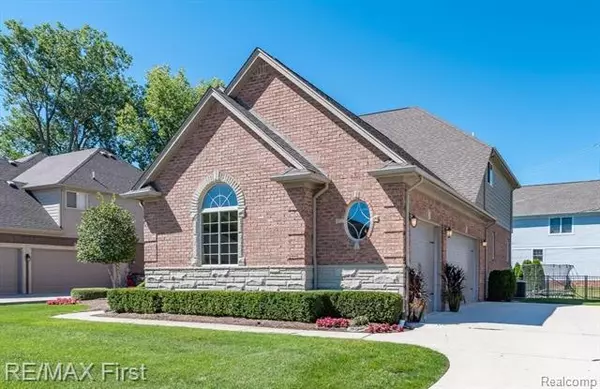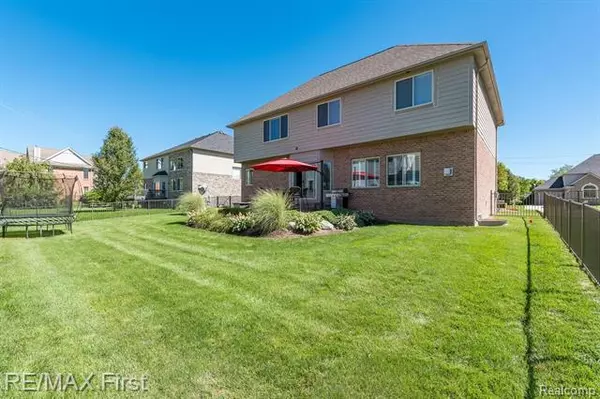$435,000
$430,000
1.2%For more information regarding the value of a property, please contact us for a free consultation.
4 Beds
3 Baths
3,059 SqFt
SOLD DATE : 11/13/2020
Key Details
Sold Price $435,000
Property Type Single Family Home
Sub Type Colonial
Listing Status Sold
Purchase Type For Sale
Square Footage 3,059 sqft
Price per Sqft $142
Subdivision Sunkist #4
MLS Listing ID 2200072072
Sold Date 11/13/20
Style Colonial
Bedrooms 4
Full Baths 2
Half Baths 2
Construction Status Platted Sub.
HOA Y/N no
Originating Board Realcomp II Ltd
Year Built 2010
Annual Tax Amount $5,139
Lot Size 10,454 Sqft
Acres 0.24
Lot Dimensions 80.00X131.00
Property Description
This Gorgeous Colonial has it all! Spacious Granite & Stainless Steel Open Concept Kitchen with Island featuring maple cabinets, custom tile back-splash & walk-in pantry. Enjoy impressive kitchen space and a Family Room with rich maple accent wall and cozy fireplace. Laundry area/mud-room is just inside the over-sized 3 car garage entrance. A Granite Powder Room and Executive Office complete the main floor. Up the Grand Staircase are Four Bedrooms and a Full Ceramic Bath. Large windows offer plenty of natural light for the unique reading loft. The huge Master Suite includes 2 Walk-In Closets, Master Bath with double sink vanity, separate soaking tub and shower. Finished Basement with Bath boasts a wet bar, bonus workout room, or additional living space and storage. Professionally landscaped with a custom raised paver patio. Located in a well-kept peaceful subdivision in the Lanse Creuse School District near Lake St Clair, Marinas, Dining and Lake St Clair Metropark & Bike Path.
Location
State MI
County Macomb
Area Harrison Twp
Direction From Metro Parkway: Prentiss to Ashland to Nautical Lane~~~From South River Road: Rivercrest Ave to Jack to Nautical Lane
Rooms
Other Rooms Kitchen
Basement Finished
Kitchen Dishwasher, Disposal, Dryer, Microwave, Free-Standing Gas Range, Range Hood, Free-Standing Refrigerator, Stainless Steel Appliance(s), Washer
Interior
Interior Features Cable Available, Egress Window(s), Humidifier, Jetted Tub, Wet Bar
Hot Water Natural Gas
Heating Forced Air
Cooling Ceiling Fan(s), Central Air
Fireplaces Type Gas
Fireplace yes
Appliance Dishwasher, Disposal, Dryer, Microwave, Free-Standing Gas Range, Range Hood, Free-Standing Refrigerator, Stainless Steel Appliance(s), Washer
Heat Source Natural Gas
Laundry 1
Exterior
Garage Attached, Direct Access, Door Opener, Electricity
Garage Description 3 Car
Waterfront no
Roof Type Asphalt
Porch Patio, Porch - Covered
Road Frontage Paved
Garage yes
Building
Lot Description Sprinkler(s)
Foundation Basement
Sewer Sewer-Sanitary
Water Municipal Water
Architectural Style Colonial
Warranty No
Level or Stories 2 Story
Structure Type Brick,Vinyl
Construction Status Platted Sub.
Schools
School District Lanse Creuse
Others
Tax ID 1217482010
Ownership Private Owned,Short Sale - No
Acceptable Financing Cash, Conventional
Listing Terms Cash, Conventional
Financing Cash,Conventional
Read Less Info
Want to know what your home might be worth? Contact us for a FREE valuation!

Our team is ready to help you sell your home for the highest possible price ASAP

©2024 Realcomp II Ltd. Shareholders
Bought with RE/MAX First

"My job is to find and attract mastery-based agents to the office, protect the culture, and make sure everyone is happy! "







