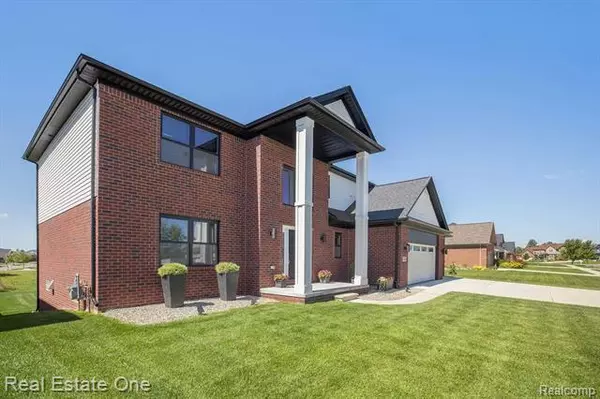$375,000
$379,900
1.3%For more information regarding the value of a property, please contact us for a free consultation.
4 Beds
2.5 Baths
2,625 SqFt
SOLD DATE : 10/15/2020
Key Details
Sold Price $375,000
Property Type Single Family Home
Sub Type Colonial
Listing Status Sold
Purchase Type For Sale
Square Footage 2,625 sqft
Price per Sqft $142
Subdivision Timber Creek Sub No 1
MLS Listing ID 2200068807
Sold Date 10/15/20
Style Colonial
Bedrooms 4
Full Baths 2
Half Baths 1
HOA Fees $25/ann
HOA Y/N yes
Originating Board Realcomp II Ltd
Year Built 2016
Annual Tax Amount $6,893
Lot Size 10,018 Sqft
Acres 0.23
Lot Dimensions 80.00X125.00
Property Description
Stunning Home*Gourmet kitchen w/Granite counter tops, extra tall cabinets, under cabinet lighting, extra large center island w/Granite counter tops & snack bar, built in range, microwave & oven, Centrifugal filtration Vent-A-Hood-Contemporary Range Hood, boxed window w/Granite shelf over sink, 4 ft bump out w/extra window, 18x18 ceramic tile flr, stainless steel appl., & doorwall*Great rm w/cultured stone linear gas fireplace w/remote, extra large windows & in floor outlets*Liv rm & din rm w/custom light fixtures*Foyer w/wide plank hardwood flrs*Half bath w/wide plank hardwd flrs, & vanity w/Granite counter top*Custom stair rail*Master bedrm w/trayed ceiling*Master bath w/vaulted ceiling, vanity w/Granite counter tops, double basin sinks, garden tub, extra large frame less European shower, ceramic tile flr, & walk in closet*4th bedrm w/in floor outlets*Full bath w/Granite counter tops *Large 2nd flr laundry w/tub*Daylight basement*Sprinkler system front & back*Custom built by Moretti*
Location
State MI
County Wayne
Area Brownstown (Nw)
Direction WEST RD TO ARSENAL GO SOUTH GO EAST ON TIMBER RIDGE
Rooms
Other Rooms Kitchen
Basement Daylight, Unfinished
Kitchen Dishwasher, Disposal, Microwave, Built-In Gas Oven, Built-In Gas Range, Range Hood, Free-Standing Refrigerator, Stainless Steel Appliance(s)
Interior
Interior Features Cable Available, High Spd Internet Avail, Humidifier
Hot Water Natural Gas
Heating Forced Air
Cooling Central Air
Fireplaces Type Gas
Fireplace yes
Appliance Dishwasher, Disposal, Microwave, Built-In Gas Oven, Built-In Gas Range, Range Hood, Free-Standing Refrigerator, Stainless Steel Appliance(s)
Heat Source Natural Gas
Laundry 1
Exterior
Garage Attached, Direct Access, Door Opener
Garage Description 3 Car
Waterfront no
Roof Type Composition
Porch Porch - Covered
Road Frontage Paved, Pub. Sidewalk
Garage yes
Building
Foundation Basement
Sewer Sewer-Sanitary
Water Municipal Water
Architectural Style Colonial
Warranty No
Level or Stories 2 Story
Structure Type Brick
Schools
School District Woodhaven
Others
Tax ID 70061030049000
Ownership Private Owned,Short Sale - No
Acceptable Financing Cash, Conventional
Listing Terms Cash, Conventional
Financing Cash,Conventional
Read Less Info
Want to know what your home might be worth? Contact us for a FREE valuation!

Our team is ready to help you sell your home for the highest possible price ASAP

©2024 Realcomp II Ltd. Shareholders
Bought with Island Realty Inc

"My job is to find and attract mastery-based agents to the office, protect the culture, and make sure everyone is happy! "







