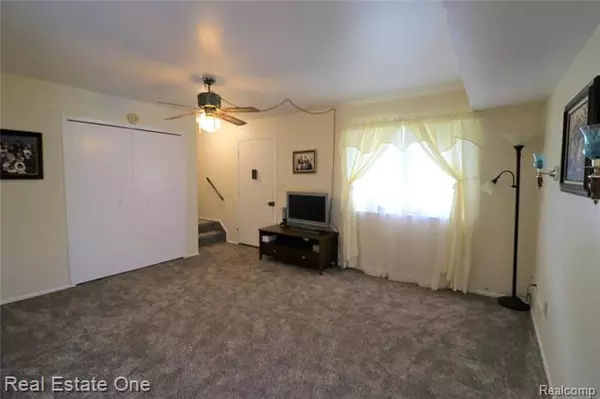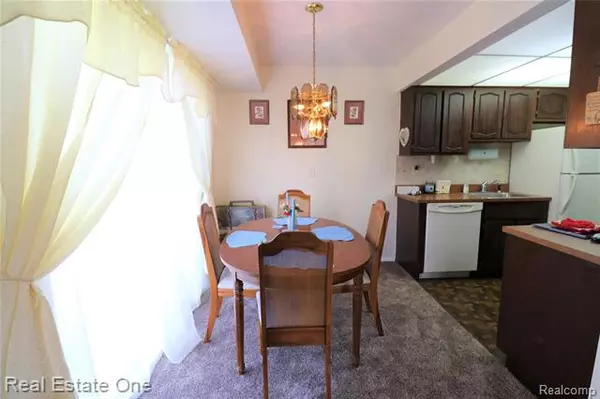$62,000
$60,000
3.3%For more information regarding the value of a property, please contact us for a free consultation.
2 Beds
1.5 Baths
968 SqFt
SOLD DATE : 11/04/2020
Key Details
Sold Price $62,000
Property Type Condo
Sub Type End Unit
Listing Status Sold
Purchase Type For Sale
Square Footage 968 sqft
Price per Sqft $64
Subdivision Dupage Green Cond
MLS Listing ID 2200067671
Sold Date 11/04/20
Style End Unit
Bedrooms 2
Full Baths 1
Half Baths 1
HOA Fees $288/mo
HOA Y/N yes
Originating Board Realcomp II Ltd
Year Built 1972
Annual Tax Amount $830
Property Description
This is a single owner Condo since 1980. Very well maintained and in move in condition. This beautiful 2 bedroom Condo has new carpets except in one Bedroom. One and half bathroom. Some furniture will remain with the sale of this property. Nice porch for your early morning or evening cup of coffee. Sliding door off the dining area to a nice patio. All appliances: Oven/Range, refrigerator, dishwasher, microwave, washer and dryer are all included in the sale. Seller has ordered the City Inspection. Will have the report end of next week. Come view it today.
Location
State MI
County Wayne
Area Taylor
Direction ALLEN RD TO EUREKA TO LEFT ON PARDEE S. TO SECOND LEFT ON DUPAGE,KEEP RT TO SECOND LFT CONDO ON THE RT.
Rooms
Other Rooms Living Room
Kitchen Dishwasher, Disposal, Dryer, Microwave, Free-Standing Electric Oven, Free-Standing Electric Range, Range Hood, Free-Standing Refrigerator, Washer
Interior
Interior Features Cable Available, Furnished, High Spd Internet Avail
Hot Water Natural Gas
Heating Forced Air
Cooling Ceiling Fan(s), Central Air
Fireplace no
Appliance Dishwasher, Disposal, Dryer, Microwave, Free-Standing Electric Oven, Free-Standing Electric Range, Range Hood, Free-Standing Refrigerator, Washer
Heat Source Natural Gas
Laundry 1
Exterior
Exterior Feature Chimney Cap(s), Club House, Grounds Maintenance, Outside Lighting, Pool - Common
Garage 2+ Assigned Spaces
Garage Description No Garage
Waterfront no
Roof Type Asphalt
Porch Porch - Covered
Road Frontage Private, Pub. Sidewalk
Garage no
Private Pool 1
Building
Foundation Slab
Sewer Sewer-Sanitary
Water Municipal Water
Architectural Style End Unit
Warranty No
Level or Stories 2 Story
Structure Type Aluminum,Brick
Schools
School District Taylor
Others
Pets Allowed Breed Restrictions, Cats OK, Dogs OK, Number Limit, Size Limit
Tax ID 60090080102000
Ownership Private Owned,Short Sale - No
Acceptable Financing Cash, Conventional, Warranty Deed
Listing Terms Cash, Conventional, Warranty Deed
Financing Cash,Conventional,Warranty Deed
Read Less Info
Want to know what your home might be worth? Contact us for a FREE valuation!

Our team is ready to help you sell your home for the highest possible price ASAP

©2024 Realcomp II Ltd. Shareholders
Bought with Hometown Group Real Estate

"My job is to find and attract mastery-based agents to the office, protect the culture, and make sure everyone is happy! "







