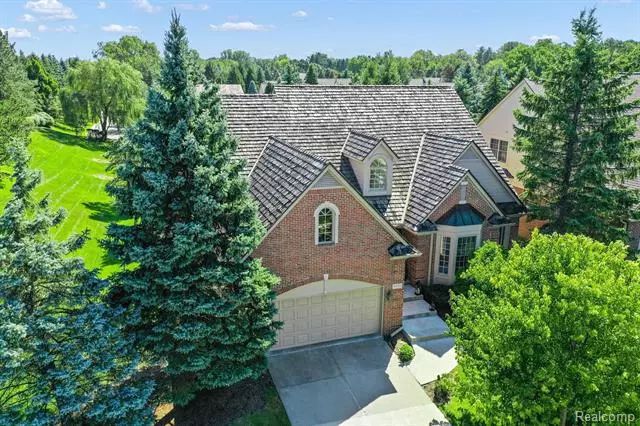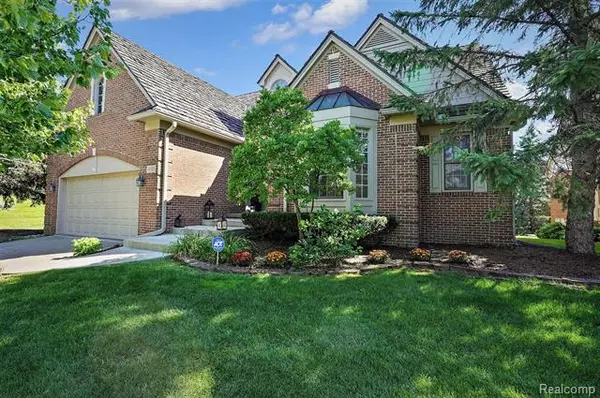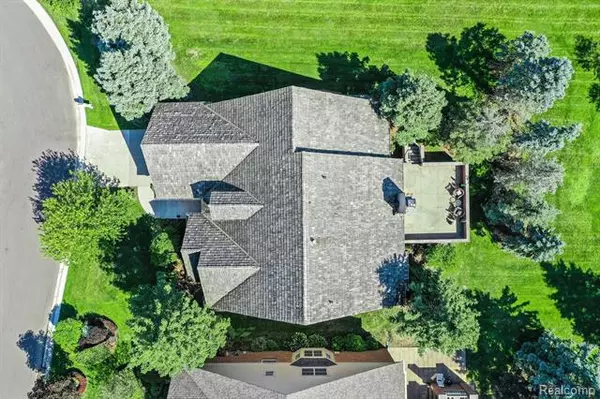$525,000
$539,900
2.8%For more information regarding the value of a property, please contact us for a free consultation.
4 Beds
3.5 Baths
2,964 SqFt
SOLD DATE : 03/03/2021
Key Details
Sold Price $525,000
Property Type Condo
Sub Type Cape Cod,Split Level
Listing Status Sold
Purchase Type For Sale
Square Footage 2,964 sqft
Price per Sqft $177
Subdivision Bloomfield Chase Occpn 1030
MLS Listing ID 2200073261
Sold Date 03/03/21
Style Cape Cod,Split Level
Bedrooms 4
Full Baths 3
Half Baths 1
HOA Fees $200/mo
HOA Y/N yes
Originating Board Realcomp II Ltd
Year Built 1999
Annual Tax Amount $9,300
Lot Size 8,276 Sqft
Acres 0.19
Lot Dimensions 63x128x65x135
Property Description
Stunning End Unit Detached Condo Is Updated & Move In Ready! This Exquisity Finished Home has almost 5,000 sq ft of Beautifully Finished Open Floor Plan Living Space and Features: Massive 2 Story Great Room with French Doors that lead to Spacious Private Terrace Perfect for Outdoor Entertaining. Spectacular Gourmet Kitchen with Hardwood Floors, Granite Counters, Built In Appliances and Bay Window Doorwall which Lead to Additional Private Patio Area. Enormous First Floor Master Suite with Dual Walk In Closets, Vaulted Ceiling and Luxurious Private Bath with Large Tiled Shower, Jetted Tub and Dual Sink Vanity. First Floor Study/Office Perfect for Working From Home. Finished Daylight Lower Level Features: Huge Family Room Great for Entertaining, Additional Bedroom/Exercise Room, Full Bath, Bar/Kitchen with Granite Counters, Wet Sink and Tons of Cabinetry. Home Also Features Dual Laundry Rooms (First Floor & Lower Level). Affordable Luxury Living At Its Very Best!
Location
State MI
County Oakland
Area Bloomfield Twp
Direction From Telegraph, West on Parkway Trail, East on Park Place Ct. Property At End of Street on South Side
Rooms
Other Rooms Great Room
Basement Daylight, Finished
Kitchen Electric Cooktop, ENERGY STAR qualified dishwasher, Dryer, Microwave, Double Oven, Built-In Refrigerator, Washer
Interior
Interior Features Cable Available, Egress Window(s), High Spd Internet Avail, Jetted Tub, Programmable Thermostat, Security Alarm (owned), Wet Bar, Other
Hot Water Natural Gas
Heating Forced Air
Cooling Ceiling Fan(s), Central Air
Fireplaces Type Gas
Fireplace yes
Appliance Electric Cooktop, ENERGY STAR qualified dishwasher, Dryer, Microwave, Double Oven, Built-In Refrigerator, Washer
Heat Source Natural Gas
Laundry 1
Exterior
Exterior Feature Outside Lighting
Garage Attached, Door Opener, Electricity
Garage Description 2 Car
Waterfront no
Roof Type Cedar/Wood
Accessibility Other AccessibilityFeatures
Porch Deck, Patio, Porch, Terrace
Road Frontage Paved
Garage yes
Building
Lot Description Corner Lot
Foundation Basement
Sewer Sewer-Sanitary
Water Municipal Water
Architectural Style Cape Cod, Split Level
Warranty Yes
Level or Stories 1 1/2 Story
Structure Type Brick,Vinyl,Wood
Schools
School District Bloomfield Hills
Others
Tax ID 1909353011
Ownership Private Owned,Short Sale - No
Acceptable Financing Cash, Conventional
Rebuilt Year 2019
Listing Terms Cash, Conventional
Financing Cash,Conventional
Read Less Info
Want to know what your home might be worth? Contact us for a FREE valuation!

Our team is ready to help you sell your home for the highest possible price ASAP

©2024 Realcomp II Ltd. Shareholders
Bought with Max Broock, REALTORS-Birmingham

"My job is to find and attract mastery-based agents to the office, protect the culture, and make sure everyone is happy! "







