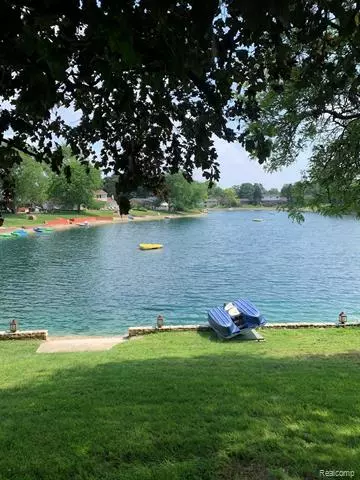$350,000
$362,000
3.3%For more information regarding the value of a property, please contact us for a free consultation.
4 Beds
2.5 Baths
2,221 SqFt
SOLD DATE : 10/05/2020
Key Details
Sold Price $350,000
Property Type Single Family Home
Sub Type Traditional
Listing Status Sold
Purchase Type For Sale
Square Footage 2,221 sqft
Price per Sqft $157
Subdivision Lake Royale
MLS Listing ID 2200044738
Sold Date 10/05/20
Style Traditional
Bedrooms 4
Full Baths 2
Half Baths 1
HOA Fees $12/ann
HOA Y/N yes
Originating Board Realcomp II Ltd
Year Built 1971
Annual Tax Amount $3,020
Lot Size 0.370 Acres
Acres 0.37
Lot Dimensions 80x200
Property Description
Welcome home to this BEAUTIFUL LAKE FRONT home featuring 4 bedrooms and 2 1/2 baths with a 4 CAR TANDEM GARAGE! This UPDATED open floor plan includes large kitchen with CUSTOM ITALIAN CABINETS with pull out shelves, hardwood floor, GORGEOUS VIEWS of lake, kitchen appliances & tons of seating which is great for entertaining! SPACIOUS LIVING ROOM with HARDWOOD FLOOR & LARGE WINDOW. Lovely family room features tile, gas fireplace with granite surround, mantle, recessed lighting & doorway to backyard! Large master suite features walk-in-closet, full bathroom & doorway to 2nd floor balcony. FINISHED HARDWOOD throughout bedrooms. Large bathroom upstairs with double sinks, ceramic tile, & bathtub. Other features include GRANITE through-out, natural gas line for outdoor grilling, paddle boat, granite fireplace, washer & 2 dryers, 2 - 50 gallon hot water tanks, LARGE TREX DECK new furnace & AC in 2018 & new roof in 2012. AWARD WINNING UTICA SCHOOLS. MOVE RIGHT IN! CALL TODAY!!! MUST SEE!
Location
State MI
County Macomb
Area Shelby Twp
Direction South of 25 and East of Shelby Road
Rooms
Other Rooms Bedroom - Mstr
Basement Finished, Interior Access Only
Kitchen Dishwasher, Disposal, Dryer, Microwave, Free-Standing Gas Oven, Free-Standing Refrigerator, Washer
Interior
Interior Features Wet Bar
Hot Water Natural Gas
Heating Forced Air
Cooling Attic Fan, Central Air
Fireplaces Type Gas
Fireplace yes
Appliance Dishwasher, Disposal, Dryer, Microwave, Free-Standing Gas Oven, Free-Standing Refrigerator, Washer
Heat Source Natural Gas
Laundry 1
Exterior
Garage 2+ Assigned Spaces, Attached, Direct Access, Door Opener, Electricity, Side Entrance
Garage Description 3 Car
Waterfront yes
Waterfront Description Lake Front,Water Front
Roof Type Asphalt
Accessibility Accessible Bedroom, Accessible Closets, Accessible Common Area, Accessible Doors, Accessible Entrance
Porch Porch - Covered
Road Frontage Paved
Garage yes
Building
Lot Description Sprinkler(s), Water View
Foundation Basement
Sewer Septic-Existing
Water Municipal Water
Architectural Style Traditional
Warranty No
Level or Stories Quad-Level
Structure Type Brick
Schools
School District Utica
Others
Tax ID 0708177012
Ownership Private Owned,Short Sale - No
Acceptable Financing Cash, Conventional
Listing Terms Cash, Conventional
Financing Cash,Conventional
Read Less Info
Want to know what your home might be worth? Contact us for a FREE valuation!

Our team is ready to help you sell your home for the highest possible price ASAP

©2024 Realcomp II Ltd. Shareholders
Bought with RE/MAX First

"My job is to find and attract mastery-based agents to the office, protect the culture, and make sure everyone is happy! "







