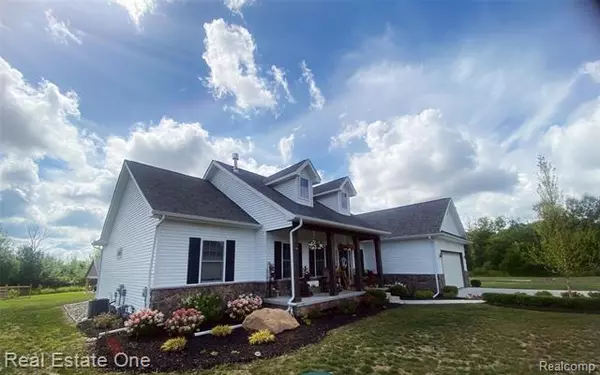$405,000
$405,000
For more information regarding the value of a property, please contact us for a free consultation.
3 Beds
2 Baths
1,600 SqFt
SOLD DATE : 11/17/2020
Key Details
Sold Price $405,000
Property Type Single Family Home
Sub Type Ranch
Listing Status Sold
Purchase Type For Sale
Square Footage 1,600 sqft
Price per Sqft $253
MLS Listing ID 2200081741
Sold Date 11/17/20
Style Ranch
Bedrooms 3
Full Baths 2
HOA Fees $50/qua
HOA Y/N yes
Originating Board Realcomp II Ltd
Year Built 2017
Annual Tax Amount $4,905
Lot Size 10.000 Acres
Acres 10.0
Lot Dimensions 660x660x660x660
Property Description
WELCOME HOME! This one of a kind RANCH in Ortonville, only a year old! Located on a paved road with 9.93 acres between the two parcels. Perfect for the hunting enthusiast, but has all the amenities, and then some! Owned by a Master Gardener with breathtaking landscape, beautiful rock-walls, firepit, she-shed, and an amazing pavilion for entertaining. Second parcel also has easement access from Oakwood rd, pond, perfect for hunting, it is the perfect buildable parcel at the end of a cul-de-sac as well. Stunning 12x24 She-shed/shed just installed 7/2020, Pavilion just completed 8/2020. Home includes blown in insulation, granite, high end appliances, and more! Lower level build out has been started with framed in with 2 more bedrooms, full bathroom, 2nd laundry room, and living area. This is a MUST SEE and will not last long. Both parcels included. 7.36 acres & 2.53 acres. ***All offers due by 9am Monday, October 5th.***
Location
State MI
County Oakland
Area Brandon Twp
Direction N on Hadley, W on Sawmill Lake, South on Nelson William, end of cul de sac
Rooms
Other Rooms Bedroom - Mstr
Basement Daylight, Interior Access Only, Partially Finished
Kitchen ENERGY STAR qualified dishwasher, Disposal, Microwave, Built-In Gas Oven, Built-In Gas Range, Range Hood, Free-Standing Refrigerator, Stainless Steel Appliance(s)
Interior
Interior Features Cable Available, Carbon Monoxide Alarm(s), Egress Window(s), High Spd Internet Avail, Programmable Thermostat, Water Softener (owned)
Hot Water Natural Gas
Heating ENERGY STAR Qualified Furnace Equipment, Forced Air
Cooling Ceiling Fan(s), Central Air
Fireplaces Type Gas
Fireplace yes
Appliance ENERGY STAR qualified dishwasher, Disposal, Microwave, Built-In Gas Oven, Built-In Gas Range, Range Hood, Free-Standing Refrigerator, Stainless Steel Appliance(s)
Heat Source Natural Gas
Laundry 1
Exterior
Exterior Feature Cabana, Outside Lighting
Garage 2+ Assigned Spaces, Attached, Direct Access, Door Opener, Electricity, Side Entrance
Garage Description 2 Car
Waterfront no
Waterfront Description Creek,Pond,Stream
Roof Type ENERGY STAR Shingles
Porch Patio, Porch - Covered
Road Frontage Paved
Garage yes
Building
Lot Description Easement, Level, Splits Available
Foundation Basement
Sewer Septic-Existing
Water Well-Existing
Architectural Style Ranch
Warranty No
Level or Stories 1 Story
Structure Type Vinyl
Schools
School District Brandon
Others
Tax ID 0304300058
Ownership Private Owned,Short Sale - No
Acceptable Financing Cash, Conventional, FHA, VA, Warranty Deed
Rebuilt Year 2019
Listing Terms Cash, Conventional, FHA, VA, Warranty Deed
Financing Cash,Conventional,FHA,VA,Warranty Deed
Read Less Info
Want to know what your home might be worth? Contact us for a FREE valuation!

Our team is ready to help you sell your home for the highest possible price ASAP

©2024 Realcomp II Ltd. Shareholders
Bought with Coldwell Banker Weir Manuel-Clarkston

"My job is to find and attract mastery-based agents to the office, protect the culture, and make sure everyone is happy! "







