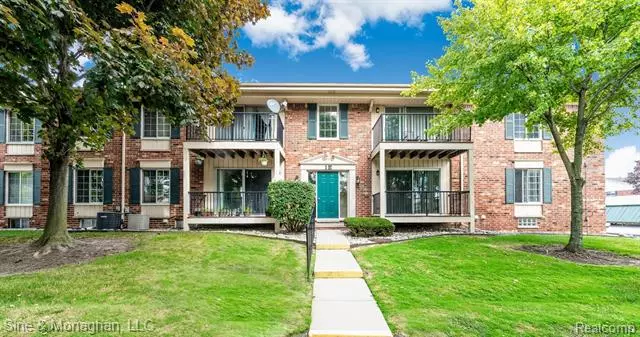$100,000
$99,900
0.1%For more information regarding the value of a property, please contact us for a free consultation.
2 Beds
1.5 Baths
963 SqFt
SOLD DATE : 10/09/2020
Key Details
Sold Price $100,000
Property Type Condo
Sub Type Common Entry Building
Listing Status Sold
Purchase Type For Sale
Square Footage 963 sqft
Price per Sqft $103
Subdivision Fairway Green
MLS Listing ID 2200072891
Sold Date 10/09/20
Style Common Entry Building
Bedrooms 2
Full Baths 1
Half Baths 1
HOA Fees $250/mo
HOA Y/N yes
Originating Board Realcomp II Ltd
Year Built 1971
Annual Tax Amount $1,598
Property Description
Wow! This is it.....Completely updated.....awesome unit with laminate wood planked floors throughout, neutral paint. Natural maple kitchen with GRANITE counters, undermount stainless sink, stainless appliances remain. Nice sized bedrooms, owners suite with half bath is nicely updated and the full hallway bath is totally updated! Well maintained complex, common basement has a large 25x17 private basement space for storage and utilities just for this unit--wonderful laundry space and great storage. Complex features a pool for summer fun. Covered carport #4. Gas, water, trash and exterior maintenance all included in monthly fee. Come see and make home here!
Location
State MI
County Macomb
Area Sterling Heights
Direction South off 15 Mile on Maple Lane to right on first drive until end, then turn right and park on the left; look for 1E on bldg
Rooms
Other Rooms Living Room
Basement Common, Private, Unfinished
Kitchen Dishwasher, Disposal, Dryer, Free-Standing Gas Range, Range Hood, Free-Standing Refrigerator, Stainless Steel Appliance(s), Washer
Interior
Interior Features Cable Available
Hot Water Natural Gas
Heating Forced Air
Cooling Ceiling Fan(s), Central Air
Fireplace no
Appliance Dishwasher, Disposal, Dryer, Free-Standing Gas Range, Range Hood, Free-Standing Refrigerator, Stainless Steel Appliance(s), Washer
Heat Source Natural Gas
Laundry 1
Exterior
Exterior Feature Club House, Pool - Inground
Garage Carport
Garage Description No Garage
Waterfront no
Roof Type Asphalt
Porch Deck, Porch - Covered
Road Frontage Paved, Private
Garage no
Private Pool 1
Building
Foundation Basement
Sewer Sewer-Sanitary
Water Municipal Water
Architectural Style Common Entry Building
Warranty No
Level or Stories 1 Story
Structure Type Brick
Schools
School District Warren Con
Others
Pets Allowed Call
Tax ID 1035106004
Ownership Private Owned,Short Sale - No
Acceptable Financing Cash, Conventional
Listing Terms Cash, Conventional
Financing Cash,Conventional
Read Less Info
Want to know what your home might be worth? Contact us for a FREE valuation!

Our team is ready to help you sell your home for the highest possible price ASAP

©2024 Realcomp II Ltd. Shareholders
Bought with Quest Realty LLC

"My job is to find and attract mastery-based agents to the office, protect the culture, and make sure everyone is happy! "







