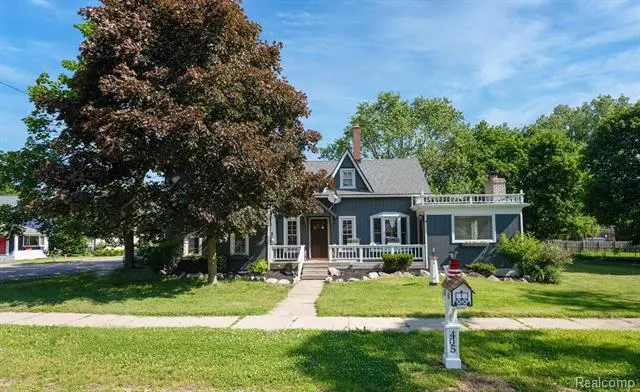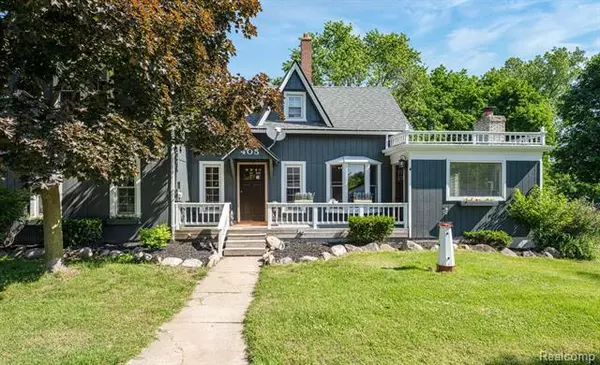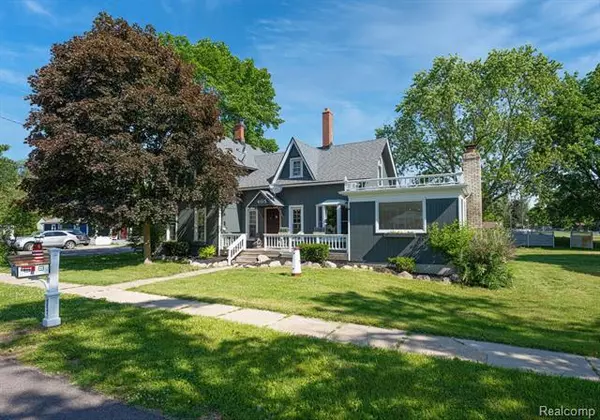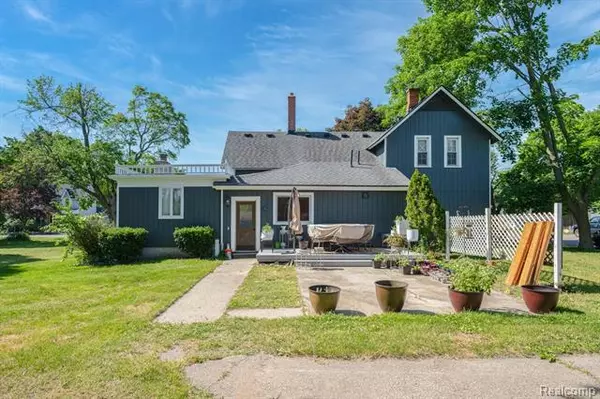$220,000
$262,000
16.0%For more information regarding the value of a property, please contact us for a free consultation.
4 Beds
3 Baths
1,936 SqFt
SOLD DATE : 01/29/2021
Key Details
Sold Price $220,000
Property Type Single Family Home
Sub Type Victorian
Listing Status Sold
Purchase Type For Sale
Square Footage 1,936 sqft
Price per Sqft $113
Subdivision Assr'S Replat Of Orig Plat - Vil Orton
MLS Listing ID 2200084320
Sold Date 01/29/21
Style Victorian
Bedrooms 4
Full Baths 3
HOA Y/N no
Originating Board Realcomp II Ltd
Year Built 1900
Annual Tax Amount $3,919
Lot Size 0.360 Acres
Acres 0.36
Lot Dimensions 122.00X130.00
Property Description
This beautiful Victorian home in the village of Ortonville has completed its renovations. Originally built in 1936,this home has been immaculately remodeled to include a brand new kitchen with custom cabinets, a cast iron farm house sink and exclusive tile for the back splash. Every bathroom has been updated, new plumbing, electrical system, and added room air conditioners. Other renovations includes new flooring, exterior front doors, and upstairs bedroom entrances. To many updates too list.This stunning home has 4 bedrooms and 3 full bathrooms, with a historical barn that can accomodate 2 or 3 car parking or be used as additional storage. This home is situated on an oversized lot that is beautiful for entertaining guests and family. This home backs up to baseball fields and basketball courts for your family to enjoy.
Location
State MI
County Oakland
Area Ortonville Vlg
Direction Mill st to Cedar st, North to Schoolhouse
Rooms
Other Rooms Kitchen
Basement Unfinished
Kitchen None (Appliances)
Interior
Interior Features Cable Available, Dual-Flush Toilet(s), High Spd Internet Avail, Programmable Thermostat, Water Softener (owned)
Hot Water Natural Gas
Heating Baseboard
Cooling Attic Fan, Window Unit(s)
Fireplaces Type Natural
Fireplace yes
Appliance None (Appliances)
Heat Source Natural Gas
Exterior
Garage Description No Garage
Waterfront no
Roof Type Asphalt,Rubber
Porch Patio, Porch
Road Frontage Paved
Garage no
Building
Lot Description Corner Lot, Level
Foundation Michigan Basement
Sewer Septic-Existing
Water Well-Existing
Architectural Style Victorian
Warranty No
Level or Stories 2 Story
Structure Type Wood
Schools
School District Brandon
Others
Pets Allowed Yes
Tax ID 0307378004
Ownership Private Owned,Short Sale - No
Acceptable Financing Cash, Conventional, FHA, VA
Rebuilt Year 2020
Listing Terms Cash, Conventional, FHA, VA
Financing Cash,Conventional,FHA,VA
Read Less Info
Want to know what your home might be worth? Contact us for a FREE valuation!

Our team is ready to help you sell your home for the highest possible price ASAP

©2024 Realcomp II Ltd. Shareholders
Bought with RE/MAX Innovation

"My job is to find and attract mastery-based agents to the office, protect the culture, and make sure everyone is happy! "







