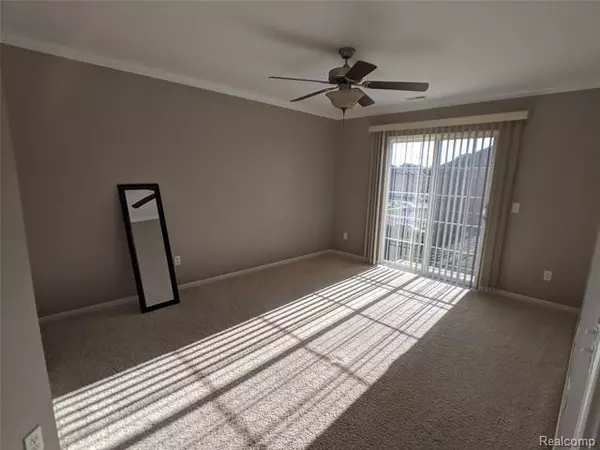$175,000
$179,000
2.2%For more information regarding the value of a property, please contact us for a free consultation.
2 Beds
2 Baths
1,118 SqFt
SOLD DATE : 09/10/2020
Key Details
Sold Price $175,000
Property Type Condo
Sub Type Brownstone,End Unit,Townhouse
Listing Status Sold
Purchase Type For Sale
Square Footage 1,118 sqft
Price per Sqft $156
Subdivision Providence Park Condo #912
MLS Listing ID 2200063194
Sold Date 09/10/20
Style Brownstone,End Unit,Townhouse
Bedrooms 2
Full Baths 2
HOA Fees $160/mo
HOA Y/N yes
Originating Board Realcomp II Ltd
Year Built 2012
Annual Tax Amount $2,439
Property Description
This beautiful spacious town home is ready to move in. Offering tall ceilings and granite countertops in both full bathrooms, a large walk in closet and a walkout balcony in the master bedroom, this is a great starter home in a highly demanded neighborhood and can be an investment opportunity with rental potential. The open kitchen provides granite countertops and stone tile backsplace. Enjoy extra free time with exterior maintenance covered by the association and Mae Stecker Park located across the street only a quick walk away. HOA: $160/mo.
Location
State MI
County Macomb
Area Shelby Twp
Direction east of Van Dyke on the north side of 24 Mile road across from Shelby Township Offices
Rooms
Other Rooms Living Room
Kitchen Dishwasher, Disposal, Dryer, Microwave, Free-Standing Electric Oven, Free-Standing Electric Range, Free-Standing Refrigerator, Washer, Washer/Dryer Stacked, Washer Dryer-All In One
Interior
Interior Features Cable Available, High Spd Internet Avail, Programmable Thermostat
Hot Water Natural Gas
Heating Forced Air
Cooling Central Air
Fireplace no
Appliance Dishwasher, Disposal, Dryer, Microwave, Free-Standing Electric Oven, Free-Standing Electric Range, Free-Standing Refrigerator, Washer, Washer/Dryer Stacked, Washer Dryer-All In One
Heat Source Natural Gas
Laundry 1
Exterior
Exterior Feature Grounds Maintenance, Outside Lighting, Private Entry, Satellite Dish
Garage Attached, Door Opener
Garage Description 1 Car
Waterfront no
Roof Type Asphalt
Porch Porch - Covered
Road Frontage Paved
Garage yes
Building
Foundation Slab
Sewer Sewer-Sanitary
Water Municipal Water
Architectural Style Brownstone, End Unit, Townhouse
Warranty No
Level or Stories Tri-Level
Structure Type Brick,Brick Siding
Schools
School District Utica
Others
Pets Allowed Call, Yes
Tax ID 0710355079
Ownership Private Owned,Short Sale - No
Acceptable Financing Cash, Conventional, FHA, FHA 203K, VA
Listing Terms Cash, Conventional, FHA, FHA 203K, VA
Financing Cash,Conventional,FHA,FHA 203K,VA
Read Less Info
Want to know what your home might be worth? Contact us for a FREE valuation!

Our team is ready to help you sell your home for the highest possible price ASAP

©2024 Realcomp II Ltd. Shareholders
Bought with KW Domain

"My job is to find and attract mastery-based agents to the office, protect the culture, and make sure everyone is happy! "







