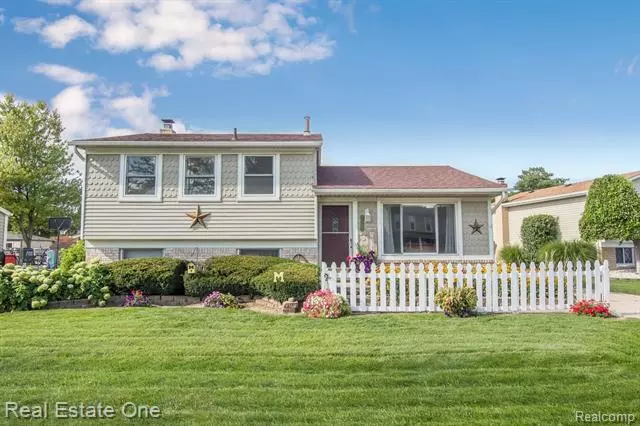$185,000
$205,000
9.8%For more information regarding the value of a property, please contact us for a free consultation.
4 Beds
1.5 Baths
1,532 SqFt
SOLD DATE : 10/14/2020
Key Details
Sold Price $185,000
Property Type Single Family Home
Sub Type Split Level
Listing Status Sold
Purchase Type For Sale
Square Footage 1,532 sqft
Price per Sqft $120
Subdivision Smokler Clinton # 03
MLS Listing ID 2200067619
Sold Date 10/14/20
Style Split Level
Bedrooms 4
Full Baths 1
Half Baths 1
HOA Y/N no
Originating Board Realcomp II Ltd
Year Built 1975
Annual Tax Amount $3,427
Lot Size 7,405 Sqft
Acres 0.17
Lot Dimensions 63.00X119.00
Property Description
This isnt just a new listing on the market, its where a house becomes your home. Nestled in a quaint neighborhood with curb appeal so sweet itll give you a toothache, we welcome you to 16267 Picton Court. With loving homeowners whove cared for this home for years, youll feel the charm and character of this tri-level as you enter into the main living space, and will be drawn to the kitchen, which remains the heart of this home. Enjoy additional living space in the cozy lower level with natural fireplace and the convenience of a half bathroom, laundry room, and fourth bedroom, which can easily be converted to an office, compact fitness studio, or hobby room. Gorgeous french doors from the kitchen lead to your outdoor oasis with a large deck, fully-fenced yard and he-shed/she-shed tucked behind the detached 2.5-car garage. Freshly painted and every project checked off the honey-do list, this home is move-in ready! Explore the 3D virtual tour and tour this home from any device!
Location
State MI
County Macomb
Area Clinton Twp
Direction Hall Rd south on Garfield, West on Canal, South on Cimmaron, East on Bayham, North on Kentvale, East on Picton Court
Rooms
Other Rooms Living Room
Interior
Interior Features Cable Available, High Spd Internet Avail
Hot Water Natural Gas
Heating Forced Air
Cooling Ceiling Fan(s), Central Air
Fireplaces Type Natural
Fireplace yes
Heat Source Natural Gas
Laundry 1
Exterior
Exterior Feature Fenced, Outside Lighting
Garage Detached, Door Opener, Electricity
Garage Description 2.5 Car
Waterfront no
Roof Type Asphalt
Porch Deck
Road Frontage Paved
Garage yes
Building
Foundation Crawl
Sewer Sewer-Sanitary
Water Municipal Water
Architectural Style Split Level
Warranty No
Level or Stories Tri-Level
Structure Type Brick,Vinyl
Schools
School District Chippewa Valley
Others
Pets Allowed Yes
Tax ID 1107408015
Ownership Private Owned,Short Sale - No
Acceptable Financing Cash, Conventional, FHA, VA
Listing Terms Cash, Conventional, FHA, VA
Financing Cash,Conventional,FHA,VA
Read Less Info
Want to know what your home might be worth? Contact us for a FREE valuation!

Our team is ready to help you sell your home for the highest possible price ASAP

©2024 Realcomp II Ltd. Shareholders
Bought with Real Living Kee Realty-Clinton Twp

"My job is to find and attract mastery-based agents to the office, protect the culture, and make sure everyone is happy! "







