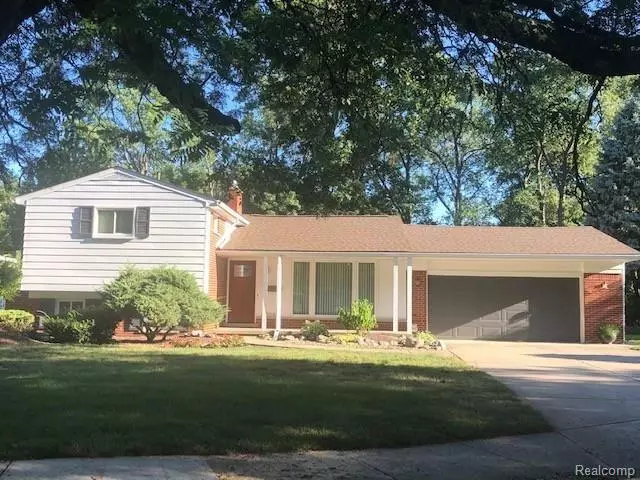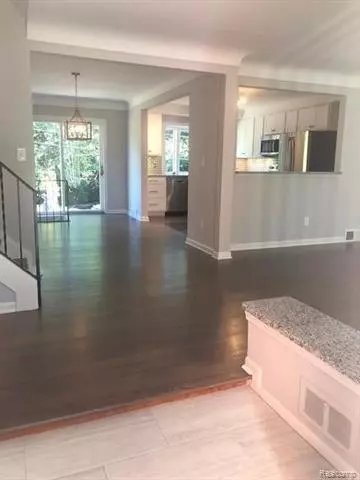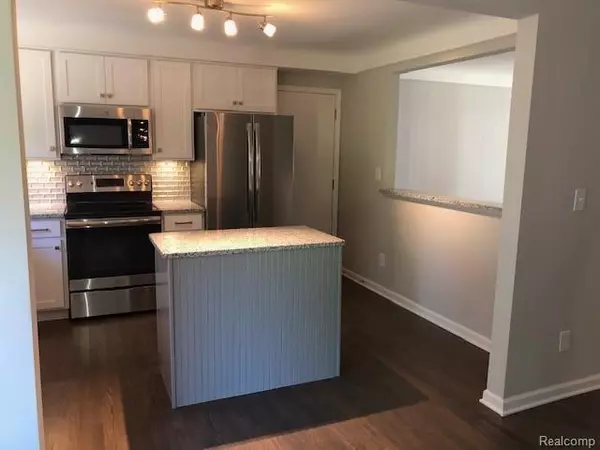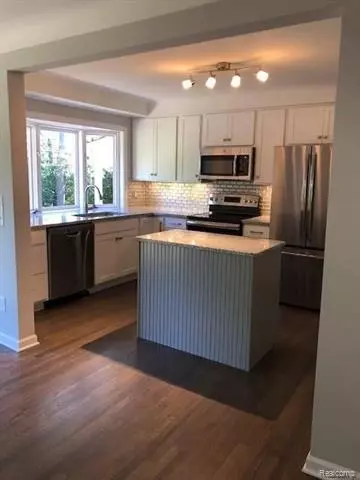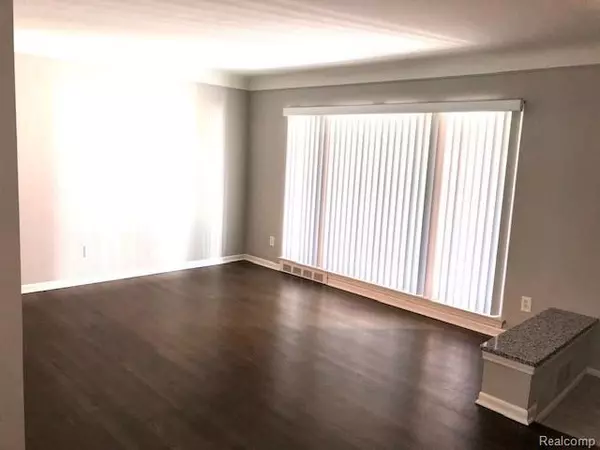$303,000
$304,900
0.6%For more information regarding the value of a property, please contact us for a free consultation.
3 Beds
2 Baths
1,830 SqFt
SOLD DATE : 11/02/2020
Key Details
Sold Price $303,000
Property Type Single Family Home
Sub Type Traditional
Listing Status Sold
Purchase Type For Sale
Square Footage 1,830 sqft
Price per Sqft $165
Subdivision Lake Pointe Village Sub No 1
MLS Listing ID 2200067791
Sold Date 11/02/20
Style Traditional
Bedrooms 3
Full Baths 2
HOA Fees $2/ann
HOA Y/N yes
Originating Board Realcomp II Ltd
Year Built 1957
Annual Tax Amount $5,469
Lot Size 9,147 Sqft
Acres 0.21
Lot Dimensions 80x112
Property Description
This home is a must see! Located on a court and backing up to Hines Park, you'll find this beautifully renovated 3 bedroom, 2 full bath Tri-level. The kitchen has all new appliances including French door fridge, stove, dishwasher and microwave. American Woodmark shaker cabinets, contrasting island with trash and drawer bank, granite countertops, stunning backsplash and expansive bay window overlooking terrraced back yard and Hines park woods. Lower family room has a with full brick, wood burning fireplace. There's a full bathroom on lower level and huge laundry room with new washer and dryer. These are just a few things that will make you want to call this home. All new vanities, fixtures, lighting, tile and flooring. doors and trim. All hardwood is refinished in a warm brown. The deep 2 car garage has plenty of storage and opens to the covered patio. New furnace in 2020 and new roof in 2017. CURRENT TAXES ARE NON-HOMESTEAD. CLOSING TO TAKE PLACE ON OR AFTER NOVEMBER 1ST.
Location
State MI
County Wayne
Area Plymouth Twp
Direction East of Northville Road and South of M14
Rooms
Other Rooms Bedroom - Mstr
Kitchen Dishwasher, Disposal, Dryer, Microwave, Built-In Electric Range, ENERGY STAR qualified refrigerator, Washer
Interior
Interior Features Humidifier
Hot Water Natural Gas
Heating Forced Air
Cooling Central Air
Fireplaces Type Wood Stove
Fireplace yes
Appliance Dishwasher, Disposal, Dryer, Microwave, Built-In Electric Range, ENERGY STAR qualified refrigerator, Washer
Heat Source Natural Gas
Exterior
Garage Attached, Side Entrance
Garage Description 2 Car
Waterfront no
Porch Patio
Road Frontage Paved, Pub. Sidewalk
Garage yes
Building
Foundation Crawl
Sewer Sewer-Sanitary
Water Municipal Water
Architectural Style Traditional
Warranty No
Level or Stories Tri-Level
Structure Type Aluminum,Brick
Schools
School District Plymouth Canton
Others
Pets Allowed Yes
Tax ID 78020020079000
Ownership Private Owned,Short Sale - No
Acceptable Financing Cash, Conventional
Listing Terms Cash, Conventional
Financing Cash,Conventional
Read Less Info
Want to know what your home might be worth? Contact us for a FREE valuation!

Our team is ready to help you sell your home for the highest possible price ASAP

©2024 Realcomp II Ltd. Shareholders
Bought with RichRealty

"My job is to find and attract mastery-based agents to the office, protect the culture, and make sure everyone is happy! "


