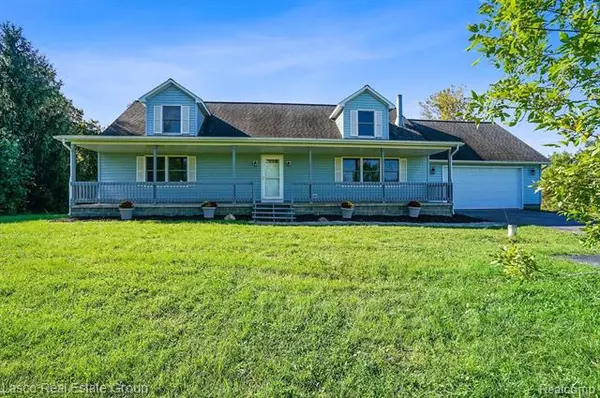$375,000
$375,000
For more information regarding the value of a property, please contact us for a free consultation.
4 Beds
3 Baths
2,184 SqFt
SOLD DATE : 11/06/2020
Key Details
Sold Price $375,000
Property Type Single Family Home
Sub Type Cape Cod
Listing Status Sold
Purchase Type For Sale
Square Footage 2,184 sqft
Price per Sqft $171
MLS Listing ID 2200074168
Sold Date 11/06/20
Style Cape Cod
Bedrooms 4
Full Baths 3
HOA Y/N no
Originating Board Realcomp II Ltd
Year Built 1994
Annual Tax Amount $4,482
Lot Size 10.040 Acres
Acres 10.04
Lot Dimensions 224x1953x224x1953
Property Description
Picture perfect family Cape Cod nestled on over 10 acres in beautiful Brandon Township. This 3 bedroom, 3 bathroom home is just under 2200 sqft, with an additional 1500sqft basement, is turn key ready and updated throughout. This home features all new flooring, new paint throughout, freshly refinished deck, porch, walkways, and landscape. Easy access to town with a secluded and private feel. This home will not last long, call us for your private showing today!
Location
State MI
County Oakland
Area Brandon Twp
Direction Baldwin Rd. turn west onto Oakwood Rd.
Rooms
Other Rooms Bedroom
Basement Unfinished
Kitchen Dishwasher, Dryer, Free-Standing Gas Range, Range Hood, Washer
Interior
Hot Water Natural Gas
Heating Forced Air
Fireplaces Type Natural
Fireplace yes
Appliance Dishwasher, Dryer, Free-Standing Gas Range, Range Hood, Washer
Heat Source Natural Gas
Exterior
Garage Attached
Garage Description 2 Car
Waterfront no
Porch Deck, Porch - Covered
Road Frontage Paved
Garage yes
Building
Foundation Basement
Sewer Septic-Existing
Water Well-Existing
Architectural Style Cape Cod
Warranty No
Level or Stories 1 1/2 Story
Structure Type Aluminum,Vinyl
Schools
School District Brandon
Others
Tax ID 0311100022
Ownership Private Owned,Short Sale - No
Acceptable Financing Cash, Conventional, FHA, Rural Development, VA
Listing Terms Cash, Conventional, FHA, Rural Development, VA
Financing Cash,Conventional,FHA,Rural Development,VA
Read Less Info
Want to know what your home might be worth? Contact us for a FREE valuation!

Our team is ready to help you sell your home for the highest possible price ASAP

©2024 Realcomp II Ltd. Shareholders
Bought with Lasco Real Estate Group

"My job is to find and attract mastery-based agents to the office, protect the culture, and make sure everyone is happy! "







