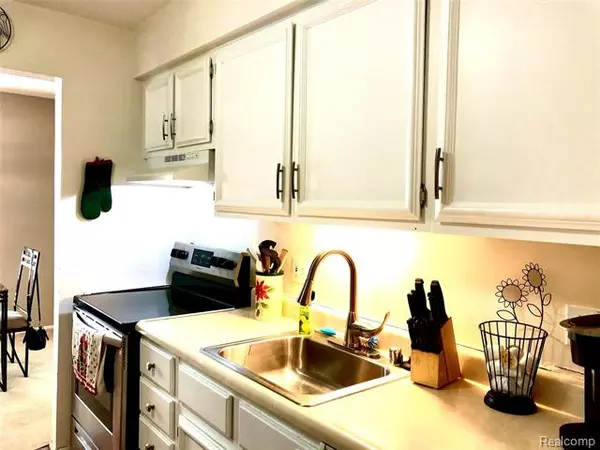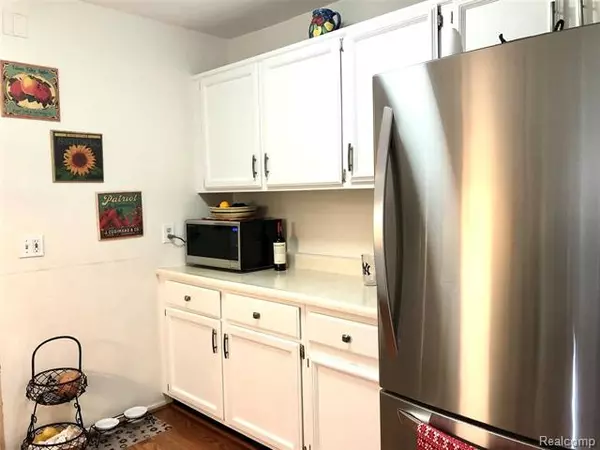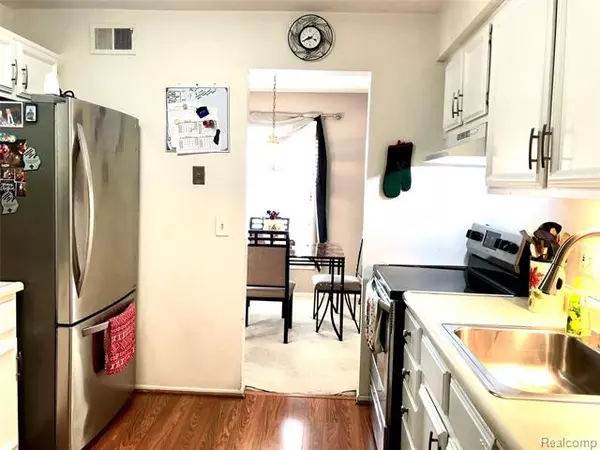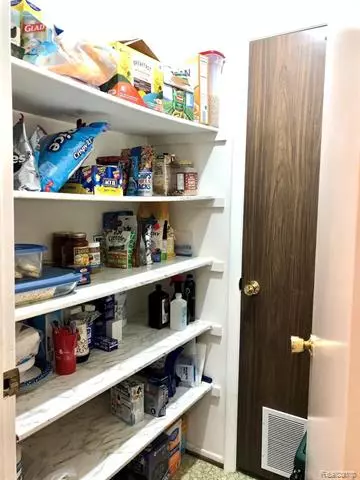$89,900
$93,000
3.3%For more information regarding the value of a property, please contact us for a free consultation.
2 Beds
1 Bath
1,134 SqFt
SOLD DATE : 01/27/2021
Key Details
Sold Price $89,900
Property Type Condo
Sub Type Common Entry Building
Listing Status Sold
Purchase Type For Sale
Square Footage 1,134 sqft
Price per Sqft $79
Subdivision Replat No 1 Of Wayne County Condo Sub Pl
MLS Listing ID 2200101066
Sold Date 01/27/21
Style Common Entry Building
Bedrooms 2
Full Baths 1
HOA Fees $258/mo
HOA Y/N yes
Originating Board Realcomp II Ltd
Year Built 1971
Annual Tax Amount $1,870
Property Description
As you walk into this meticulous upper level condo you will realize your search ends here. Beautiful and maintenance free living in the highly desirable Leisure Meadows of Trenton. This condo features two large bedrooms, spacious living room with newer door wall leading to a cozy balcony overlooking the courtyard. Beautiful dining room with a built in cabinet leads you into a bonus room perfect for an office or study. Nice size kitchen with walk in pantry. There is an additional 500 sq ft of private basement space with plenty of room for storage. Newer windows, furnace, air conditioner, stainless steel stove, refrigerator and dishwasher. Association fee includes water, heat, trash, outside maintenance, snow removal, 2 parking spaces, pool pass and access to the club house. Immediate occupancy. Pets allowed. Don't miss this one! Seller will provide the C OF O at closing. Basement refrigerator and freezer excluded
Location
State MI
County Wayne
Area Trenton
Direction Van Horn to south on Turner right on Colonial
Rooms
Other Rooms Bedroom - Mstr
Basement Private
Kitchen Dishwasher, Disposal, Dryer, Exhaust Fan, Microwave, Free-Standing Electric Range, Free-Standing Refrigerator, Stainless Steel Appliance(s), Washer
Interior
Interior Features Cable Available, Intercom
Hot Water Natural Gas
Heating Forced Air
Cooling Central Air
Fireplace no
Appliance Dishwasher, Disposal, Dryer, Exhaust Fan, Microwave, Free-Standing Electric Range, Free-Standing Refrigerator, Stainless Steel Appliance(s), Washer
Heat Source Natural Gas
Laundry 1
Exterior
Exterior Feature Awning/Overhang(s), Club House, Outside Lighting, Pool - Common
Garage 2+ Assigned Spaces
Garage Description No Garage
Waterfront no
Roof Type Asphalt
Porch Balcony
Road Frontage Paved
Garage no
Private Pool 1
Building
Foundation Basement
Sewer Sewer-Sanitary
Water Municipal Water
Architectural Style Common Entry Building
Warranty No
Level or Stories 1 Story Up
Structure Type Brick
Schools
School District Trenton
Others
Pets Allowed Breed Restrictions, Number Limit, Size Limit
Tax ID 54027050014000
Ownership Private Owned,Short Sale - No
Acceptable Financing Cash, Conventional
Listing Terms Cash, Conventional
Financing Cash,Conventional
Read Less Info
Want to know what your home might be worth? Contact us for a FREE valuation!

Our team is ready to help you sell your home for the highest possible price ASAP

©2024 Realcomp II Ltd. Shareholders
Bought with Real Estate One-Southgate

"My job is to find and attract mastery-based agents to the office, protect the culture, and make sure everyone is happy! "







