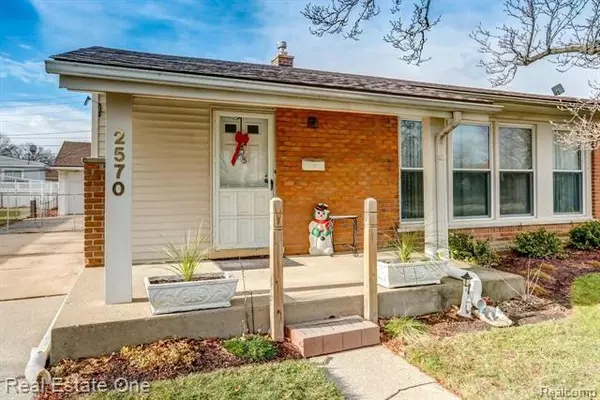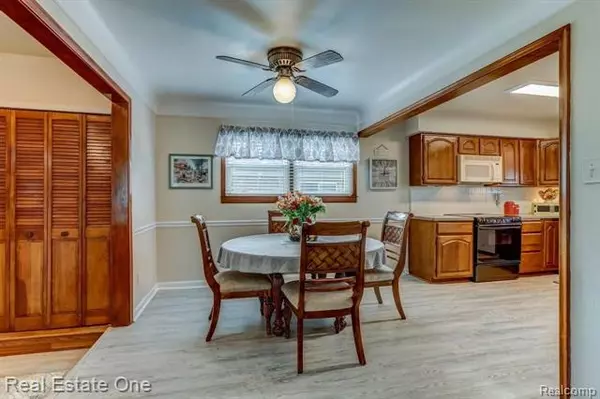$215,000
$215,000
For more information regarding the value of a property, please contact us for a free consultation.
3 Beds
2 Baths
1,325 SqFt
SOLD DATE : 02/16/2021
Key Details
Sold Price $215,000
Property Type Single Family Home
Sub Type Ranch
Listing Status Sold
Purchase Type For Sale
Square Footage 1,325 sqft
Price per Sqft $162
Subdivision Bretton Park Sub No 2
MLS Listing ID 2200101167
Sold Date 02/16/21
Style Ranch
Bedrooms 3
Full Baths 2
HOA Y/N no
Originating Board Realcomp II Ltd
Year Built 1954
Annual Tax Amount $4,100
Lot Size 8,276 Sqft
Acres 0.19
Lot Dimensions 72.00X115.00
Property Sub-Type Ranch
Property Description
LOCATION! LOCATION! LOCATION! A BEAUTIFUL RANCH WITH A PERFECT SETTING, BRETTON PARK SUB! NICE FLOOR PLAN ON THIS LARGE 1325 SQ.FT. BRICK RANCH WITH AN OPEN CONCEPT. OAK HARDWOOD FLOORING UNDERNEATH CARPET IN THE LIVING ROOM, HALLWAY AND ALL BEDROOM. THIS HOME WAS A 4 BEDROOM, ONE BEDROOM CONVERTED TO A DEN. THIS CAN BE CONVERTED BACK TO FOUR BEDROOMS. KITCHEN FLOOR AND DIRINING AREA UPDATED LAMINANT FLOOR. KITCHEN ALSO HAS A PANTRY. TWO FULL BATHS ON THE MAIN FLOOR. LARGE PARTIALLY FINISHED BASEMENT WITH A DOG GROOMING TUB. AND A NICE SIZE LAUNDRY AREA. ALL APPLIANCES INCLUDING THE WASHER AND DRYER WILL REMAIN. VERY CLOSE TO SCHOOLS, SHOPPING CENTERS AND ABOUT LESS THAT 3 MILES TO I 75. BEAUTIFUL FRONT PORCH TO ENJOY YOUR EARLY MORNING AND THE EVENINGS. ROOF 12 YEARS . FURNACE 16 YRS OLD. FRENCH DRAIN OUTSIDE THE HOME 12 YRS AGO. KITCHEN WINDOWS , HWT APPROX 3-4 YRS, FURNACE 16 YEARS. ELECTRICAL-ALL OLD WIRES REPLACED. BASEMENT HAS BLOCK WINDOWS. CUOFHOC
Location
State MI
County Wayne
Area Trenton
Direction FROM NORTHLINE,LFT ON ALLEN,LFT ON KING TO LFT ON WESTFIELD/LFT CHARLTON/LFT MIDDLEFIELD
Rooms
Other Rooms Living Room
Basement Partially Finished
Kitchen Dishwasher, Disposal, Dryer, Microwave, Free-Standing Electric Oven, Free-Standing Refrigerator, Washer
Interior
Interior Features Cable Available, High Spd Internet Avail, Humidifier
Hot Water Natural Gas
Heating Forced Air
Cooling Ceiling Fan(s), Central Air
Fireplace no
Appliance Dishwasher, Disposal, Dryer, Microwave, Free-Standing Electric Oven, Free-Standing Refrigerator, Washer
Heat Source Natural Gas
Exterior
Exterior Feature Chimney Cap(s), Fenced
Parking Features Detached, Door Opener, Electricity, Side Entrance
Garage Description 2.5 Car
Roof Type Asphalt
Porch Patio, Porch - Covered
Road Frontage Paved, Pub. Sidewalk
Garage yes
Building
Foundation Basement
Sewer Sewer-Sanitary
Water Municipal Water
Architectural Style Ranch
Warranty No
Level or Stories 1 Story
Structure Type Brick
Schools
School District Trenton
Others
Tax ID 54007020199000
Ownership Private Owned,Short Sale - No
Acceptable Financing Cash, Conventional, Warranty Deed
Listing Terms Cash, Conventional, Warranty Deed
Financing Cash,Conventional,Warranty Deed
Read Less Info
Want to know what your home might be worth? Contact us for a FREE valuation!

Our team is ready to help you sell your home for the highest possible price ASAP

©2025 Realcomp II Ltd. Shareholders
Bought with EXP Realty
"My job is to find and attract mastery-based agents to the office, protect the culture, and make sure everyone is happy! "







