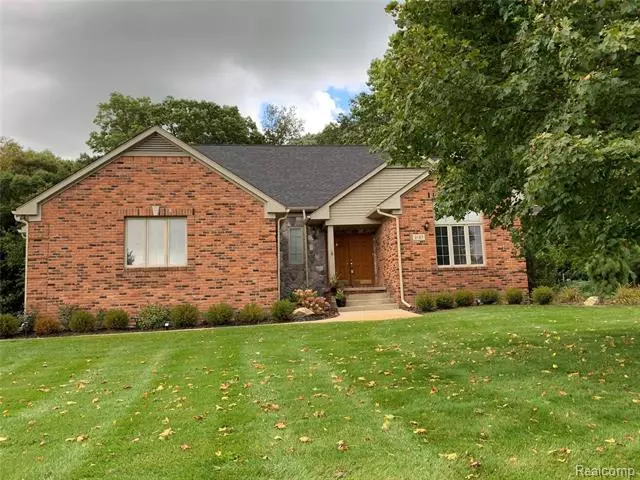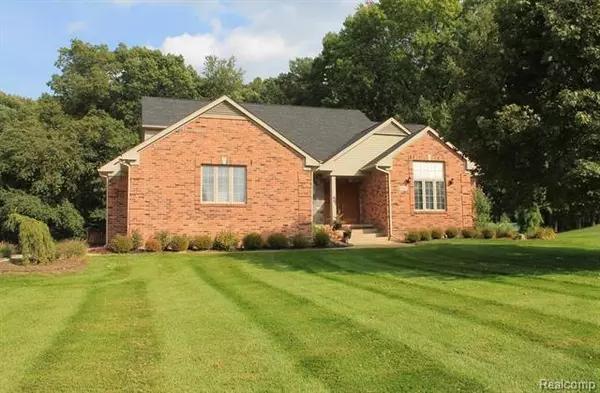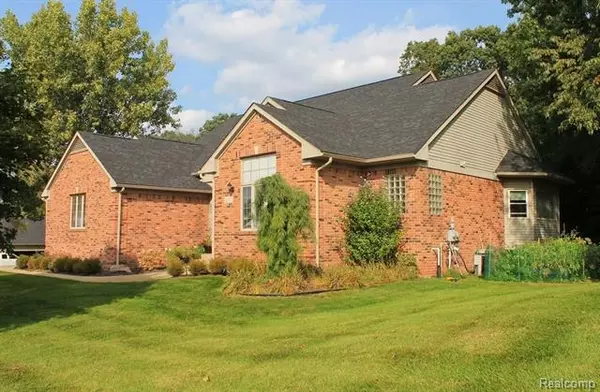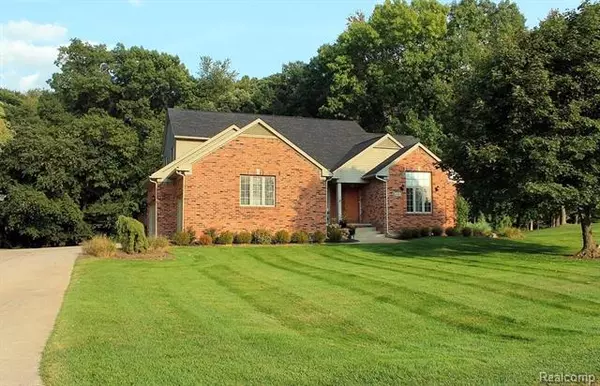$439,000
$459,000
4.4%For more information regarding the value of a property, please contact us for a free consultation.
4 Beds
3.5 Baths
2,530 SqFt
SOLD DATE : 12/30/2020
Key Details
Sold Price $439,000
Property Type Single Family Home
Sub Type Colonial
Listing Status Sold
Purchase Type For Sale
Square Footage 2,530 sqft
Price per Sqft $173
Subdivision Carla Hills North No 1
MLS Listing ID 2200077925
Sold Date 12/30/20
Style Colonial
Bedrooms 4
Full Baths 3
Half Baths 1
HOA Fees $25/ann
HOA Y/N yes
Originating Board Realcomp II Ltd
Year Built 1995
Annual Tax Amount $4,695
Lot Size 1.000 Acres
Acres 1.0
Lot Dimensions 198.00X73.30
Property Description
You will fall in love with the wide open floor plan. Great room w/vaulted ceilings, beautiful gas fireplace with office right off the main room. An exceptional 1st Floor master bdrm with tray ceiling, door wall onto private balcony, 2 walk in closets, double sinks, spa tub, & separate shower. Phenomenal kitchen with stainless steel appliances and granite counter tops. Storage galore and door wall to access large deck for entertaining. Formal dining room and oversized entry level laundry. Finished walkout basement offers a variety of options with another full kitchen, full double sink bathroom, gas fireplace, 4th Bedroom w/egress window with an additional workout/office. Second floor loft. Roof (19) Windows (19) Hotwater Tank (19) Carpet (19). Freshly painted. Oversized 3 Car Garage with insulated doors. Home is situated on a premium acre lot. Within walking distance to Brentwood Golf Country Club & Grill. Be ready to call this house your home with over 4,100 sqft of fin living space!
Location
State MI
County Oakland
Area White Lake Twp
Direction SOUTH OF BOGIE LAKE RD TO WEST CEDAR ISLAND TO MAYFAIR
Rooms
Other Rooms Kitchen
Basement Daylight, Finished, Walkout Access
Kitchen Dishwasher, Dryer, Microwave, Built-In Electric Range, Free-Standing Refrigerator, Stainless Steel Appliance(s), Washer
Interior
Interior Features Cable Available, Egress Window(s), High Spd Internet Avail, Jetted Tub, Programmable Thermostat, Water Softener (owned)
Hot Water Natural Gas
Heating Forced Air
Cooling Ceiling Fan(s), Central Air
Fireplaces Type Gas
Fireplace yes
Appliance Dishwasher, Dryer, Microwave, Built-In Electric Range, Free-Standing Refrigerator, Stainless Steel Appliance(s), Washer
Heat Source Electric, Natural Gas
Laundry 1
Exterior
Exterior Feature Club House, Outside Lighting
Garage Attached, Direct Access, Door Opener, Electricity, Side Entrance
Garage Description 3 Car
Waterfront no
Roof Type Asphalt
Porch Balcony, Deck, Patio, Porch
Road Frontage Paved
Garage yes
Building
Lot Description Gated Community, Golf Community, Sprinkler(s), Wooded
Foundation Basement
Sewer Septic-Existing
Water Well-Existing
Architectural Style Colonial
Warranty No
Level or Stories 2 Story
Structure Type Brick,Vinyl
Schools
School District Huron Valley
Others
Pets Allowed Yes
Tax ID 1232277003
Ownership Private Owned,Short Sale - No
Acceptable Financing Cash, Conventional, VA
Rebuilt Year 2019
Listing Terms Cash, Conventional, VA
Financing Cash,Conventional,VA
Read Less Info
Want to know what your home might be worth? Contact us for a FREE valuation!

Our team is ready to help you sell your home for the highest possible price ASAP

©2024 Realcomp II Ltd. Shareholders
Bought with ESL & Assoc Realty LLC

"My job is to find and attract mastery-based agents to the office, protect the culture, and make sure everyone is happy! "







