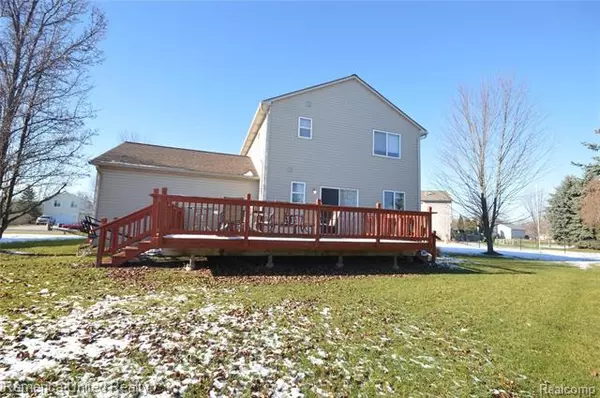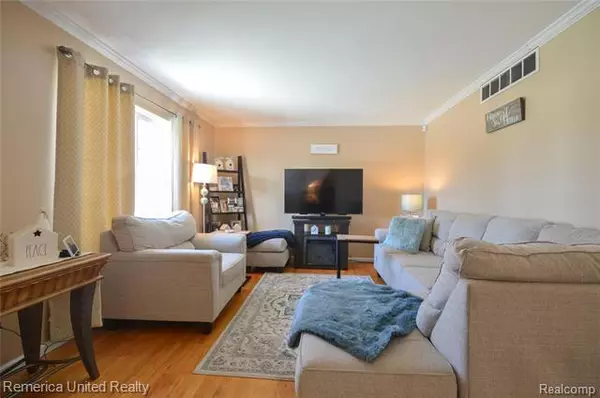$238,000
$237,900
For more information regarding the value of a property, please contact us for a free consultation.
3 Beds
1.5 Baths
1,200 SqFt
SOLD DATE : 01/12/2021
Key Details
Sold Price $238,000
Property Type Single Family Home
Sub Type Colonial
Listing Status Sold
Purchase Type For Sale
Square Footage 1,200 sqft
Price per Sqft $198
Subdivision Eagle Gardens Condo
MLS Listing ID 2200098010
Sold Date 01/12/21
Style Colonial
Bedrooms 3
Full Baths 1
Half Baths 1
HOA Fees $22/ann
HOA Y/N yes
Originating Board Realcomp II Ltd
Year Built 1999
Annual Tax Amount $3,701
Lot Size 0.290 Acres
Acres 0.29
Lot Dimensions 84x95x144x124
Property Description
This beautiful 2-Story home is move-in ready and waiting for you! Hardwood floors in living room. Spacious kitchen offers plenty of cabinet and counter space with newer flooring and reverse osmosis system at sink. Breakfast nook has decorative light fixture, chair rail and picture frame moldings. 1st floor powder rm. Hall bath has granite counter, ceramic-tiled floor and tub/shower with glass enclosure. 6-panel interior doors. Newer carpet (11/20). Partially finished basement. Large deck with stairs on both sides. No-maintenance vinyl exterior with newer roof (8 yrs). Situated on a cul-de-sac lot with almost 1/3 acre. Inground sprinklers. Eagle Gardens subdivision features sidewalks and a community playground. Centrally located between Brighton & Ann Arbor with quick access to US 23.
Location
State MI
County Washtenaw
Area Northfield Twp
Direction enter off E Shore Drive onto Lake Pine Dr to Waterlily to Sunflower. Go right onto 7 Mile to Apple Blossom Ct.
Rooms
Other Rooms Bedroom
Basement Partially Finished
Kitchen Dishwasher, Disposal, Dryer, Free-Standing Electric Oven, Free-Standing Refrigerator, Washer
Interior
Interior Features Cable Available, Programmable Thermostat
Heating Forced Air
Cooling Central Air
Fireplace no
Appliance Dishwasher, Disposal, Dryer, Free-Standing Electric Oven, Free-Standing Refrigerator, Washer
Heat Source Natural Gas
Exterior
Garage Attached, Direct Access, Door Opener, Electricity
Garage Description 2 Car
Waterfront no
Porch Deck, Porch - Covered
Road Frontage Paved
Garage yes
Building
Lot Description Sprinkler(s)
Foundation Basement
Sewer Sewer-Sanitary
Water Well-Existing
Architectural Style Colonial
Warranty No
Level or Stories 2 Story
Structure Type Vinyl
Schools
School District Whitmore Lake
Others
Tax ID B00208110196
Ownership Private Owned,Short Sale - No
Acceptable Financing Cash, Conventional, FHA, VA
Listing Terms Cash, Conventional, FHA, VA
Financing Cash,Conventional,FHA,VA
Read Less Info
Want to know what your home might be worth? Contact us for a FREE valuation!

Our team is ready to help you sell your home for the highest possible price ASAP

©2024 Realcomp II Ltd. Shareholders
Bought with Quest Realty LLC

"My job is to find and attract mastery-based agents to the office, protect the culture, and make sure everyone is happy! "







