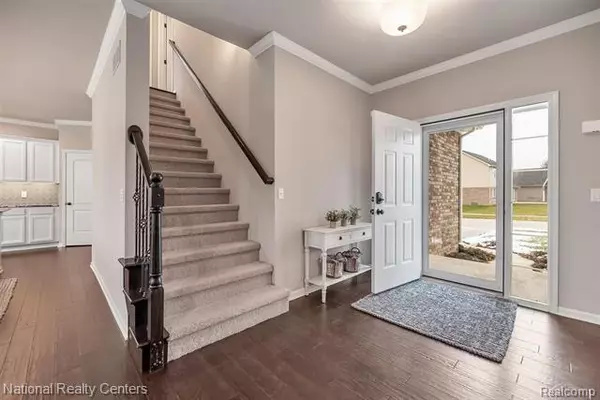$375,000
$375,000
For more information regarding the value of a property, please contact us for a free consultation.
4 Beds
3.5 Baths
2,149 SqFt
SOLD DATE : 02/22/2021
Key Details
Sold Price $375,000
Property Type Single Family Home
Sub Type Colonial
Listing Status Sold
Purchase Type For Sale
Square Footage 2,149 sqft
Price per Sqft $174
Subdivision Royal Park Estates Condo #1053
MLS Listing ID 2210000671
Sold Date 02/22/21
Style Colonial
Bedrooms 4
Full Baths 3
Half Baths 1
HOA Y/N no
Originating Board Realcomp II Ltd
Year Built 2017
Annual Tax Amount $7,597
Lot Size 8,276 Sqft
Acres 0.19
Lot Dimensions 65 x 144
Property Description
HIGHEST AND BEST DUE BY NOON ON SUNDAY, 1/10 * NO H.O.A. ~ FREE OF CUMBERSOME RESTRICTIONS. Royal Park is a fitting street for this regal home. The crown molding throughout simply adds to the royal theme. This two-story modern masterpiece gives you the lifestyle almost everyone is looking for. An open concept makes entertaining a breeze, and the kitchen is built to satisfy your inner chef. A gorgeous island with undermount sink makes meal prep and clean up a cinch. Storage galore with a butlers pantry & large pantry in the kitchen also. Your master bedroom is fit for a king, with a massive walk-in-closet and gorgeous en suite. A finished basement provides you with even more entertaining and living space, which serves to augment the generous square footage. In the summer, relax on the patio and enjoy your own private nature show, with a beautiful stream that runs through your backyard. Come visit this modern palace at the open house or schedule a private tour today.
Location
State MI
County Macomb
Area Fraser
Direction Mulvey Road (West of Utica Rd), Head South on Royal Park Drive - Follow to House
Rooms
Other Rooms Kitchen
Basement Finished
Kitchen Bar Fridge, ENERGY STAR qualified dishwasher, Disposal, ENERGY STAR qualified dryer, Microwave, Free-Standing Gas Range, ENERGY STAR qualified refrigerator, Stainless Steel Appliance(s), ENERGY STAR qualified washer
Interior
Interior Features Cable Available, Egress Window(s), ENERGY STAR Qualified Door(s), ENERGY STAR Qualified Window(s), High Spd Internet Avail, Programmable Thermostat
Hot Water Natural Gas
Heating ENERGY STAR Qualified Furnace Equipment, Forced Air
Cooling Ceiling Fan(s), Central Air, ENERGY STAR Qualified A/C Equipment
Fireplaces Type Gas
Fireplace yes
Appliance Bar Fridge, ENERGY STAR qualified dishwasher, Disposal, ENERGY STAR qualified dryer, Microwave, Free-Standing Gas Range, ENERGY STAR qualified refrigerator, Stainless Steel Appliance(s), ENERGY STAR qualified washer
Heat Source Natural Gas
Laundry 1
Exterior
Exterior Feature Outside Lighting
Garage Attached, Direct Access, Door Opener, Electricity
Garage Description 3 Car
Waterfront no
Waterfront Description Stream
Roof Type Asphalt
Porch Patio, Porch - Covered
Road Frontage Paved, Pub. Sidewalk
Garage yes
Building
Lot Description Level, Sprinkler(s), Water View
Foundation Basement
Sewer Sewer-Sanitary
Water Municipal Water
Architectural Style Colonial
Warranty No
Level or Stories 2 Story
Structure Type Brick,Vinyl
Schools
School District Fraser
Others
Pets Allowed Yes
Tax ID 1131405012
Ownership Private Owned,Short Sale - No
Acceptable Financing Cash, Conventional, FHA, VA
Listing Terms Cash, Conventional, FHA, VA
Financing Cash,Conventional,FHA,VA
Read Less Info
Want to know what your home might be worth? Contact us for a FREE valuation!

Our team is ready to help you sell your home for the highest possible price ASAP

©2024 Realcomp II Ltd. Shareholders
Bought with Keller Williams Lakeside

"My job is to find and attract mastery-based agents to the office, protect the culture, and make sure everyone is happy! "







