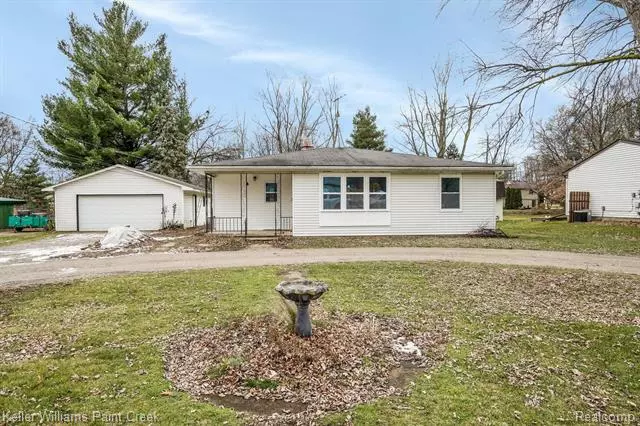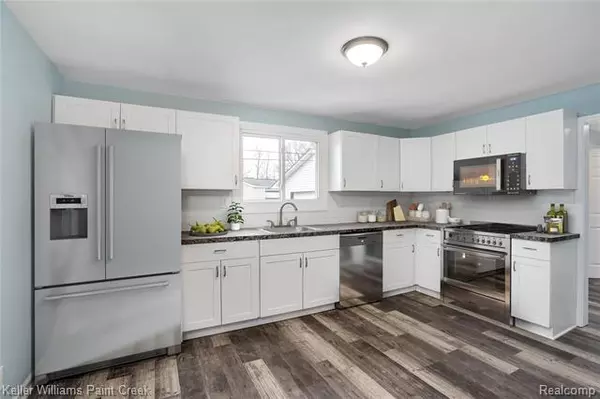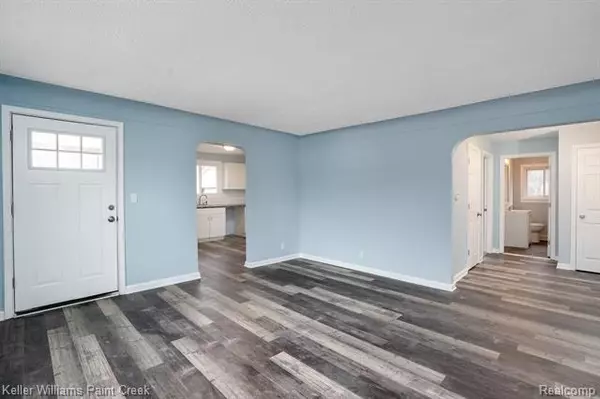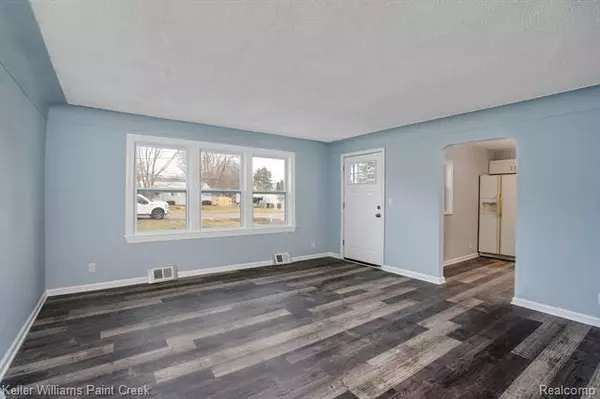$210,000
$200,000
5.0%For more information regarding the value of a property, please contact us for a free consultation.
3 Beds
1 Bath
1,226 SqFt
SOLD DATE : 02/25/2021
Key Details
Sold Price $210,000
Property Type Single Family Home
Sub Type Ranch
Listing Status Sold
Purchase Type For Sale
Square Footage 1,226 sqft
Price per Sqft $171
Subdivision Munro-Van Dyke Farms
MLS Listing ID 2200101971
Sold Date 02/25/21
Style Ranch
Bedrooms 3
Full Baths 1
HOA Y/N no
Originating Board Realcomp II Ltd
Year Built 1955
Annual Tax Amount $2,805
Lot Size 0.550 Acres
Acres 0.55
Lot Dimensions 100x240
Property Description
Sharpen your pencils, this Shelby ranch is sure to be popular. This completely remodeled interior has been firmly elevated into the modern age on over a 1/2 acre lot! Beautiful luxury vinyl wood flooring, updated lighting, and trim greet you and pull you into the spacious and open living room and showcase the brand new large kitchen! The new Vinyl flooring leads you to stunning shaker cabinets, SS appliances (coming 01/17), gorgeous countertops with a large SS sink, and white subway tile backsplash. All bedrooms are freshly painted, with new carpeting, trim, and lighting. Main Bath is completely updated from top to bottom. The oversized two-car garage is ready for your next project. New energy-efficient vinyl windows, newer furnace, new city water, and a new gravel circle driveway are the icing on the top.
Location
State MI
County Macomb
Area Shelby Twp
Direction N. on Van Dyke, East on Munrovia, House on the right.
Rooms
Other Rooms Laundry Area/Room
Kitchen ENERGY STAR qualified dishwasher, Microwave, Free-Standing Electric Range, ENERGY STAR qualified refrigerator, Stainless Steel Appliance(s)
Interior
Interior Features Cable Available, ENERGY STAR Qualified Light Fixture(s), High Spd Internet Avail, Programmable Thermostat
Hot Water Natural Gas
Heating Forced Air
Fireplace no
Appliance ENERGY STAR qualified dishwasher, Microwave, Free-Standing Electric Range, ENERGY STAR qualified refrigerator, Stainless Steel Appliance(s)
Heat Source Natural Gas
Laundry 1
Exterior
Exterior Feature Awning/Overhang(s), Chimney Cap(s)
Garage Detached
Garage Description 2 Car
Waterfront no
Roof Type Asphalt
Porch Porch - Covered
Road Frontage Paved
Garage yes
Building
Lot Description North Windbreaks, South/West Shading
Foundation Crawl
Sewer Septic-Existing
Water Municipal Water
Architectural Style Ranch
Warranty No
Level or Stories 1 Story
Structure Type Aluminum
Schools
School District Utica
Others
Pets Allowed Yes
Tax ID 0722352016
Ownership Private Owned,Short Sale - No
Acceptable Financing Cash, Conventional, FHA, VA
Rebuilt Year 2020
Listing Terms Cash, Conventional, FHA, VA
Financing Cash,Conventional,FHA,VA
Read Less Info
Want to know what your home might be worth? Contact us for a FREE valuation!

Our team is ready to help you sell your home for the highest possible price ASAP

©2024 Realcomp II Ltd. Shareholders
Bought with Keller Williams Realty Central

"My job is to find and attract mastery-based agents to the office, protect the culture, and make sure everyone is happy! "







