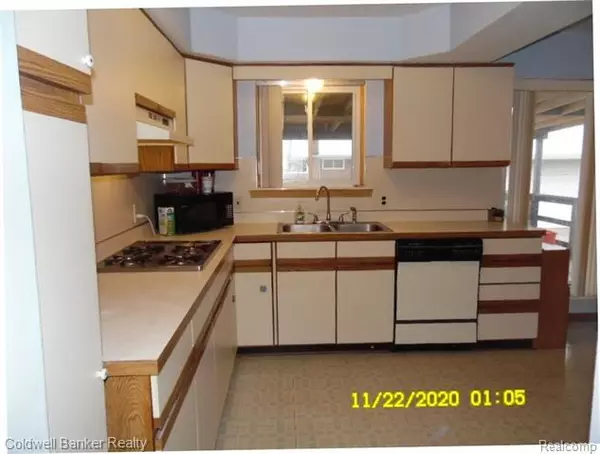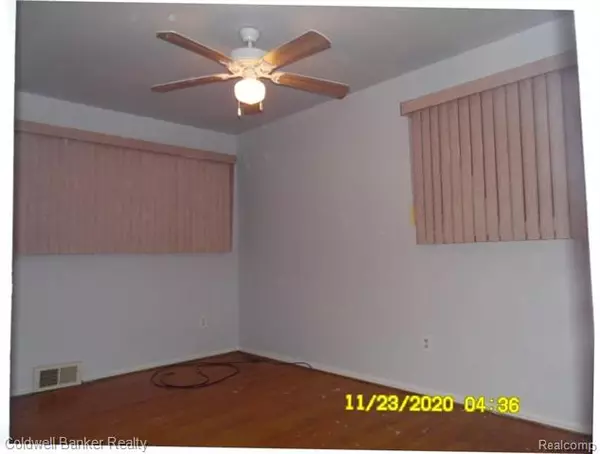$168,000
$175,000
4.0%For more information regarding the value of a property, please contact us for a free consultation.
3 Beds
2 Baths
1,305 SqFt
SOLD DATE : 02/26/2021
Key Details
Sold Price $168,000
Property Type Single Family Home
Sub Type Ranch
Listing Status Sold
Purchase Type For Sale
Square Footage 1,305 sqft
Price per Sqft $128
Subdivision Buckingham Village Sub No 2
MLS Listing ID 2200095001
Sold Date 02/26/21
Style Ranch
Bedrooms 3
Full Baths 2
Construction Status Platted Sub.
HOA Y/N no
Originating Board Realcomp II Ltd
Year Built 1957
Annual Tax Amount $1,824
Lot Size 7,405 Sqft
Acres 0.17
Lot Dimensions 60 x 120
Property Description
s3 Bedroom, 2 bath brick ranch with cement wheelchair accessible ramp on front of house with extra wide driveway. Wider doorways to accommodate wheelchair. Master bath has roll in shower. Home is being freshly painted and cleaned( so please excuse the mess as work continues). Ceiling fans in kitchen, dining room, master bedroom and front bedroom. Hardwood floors in living room and bedrooms need refinishing. Windows replaced in 2011 with the exception of large picture window in the living room. Newer front and back doors installed 2018. Home needs some updating, roof replaced in 2002. Home is being sold by the estate and is being sold as is. More photos coming soon.
Location
State MI
County Wayne
Area Livonia
Direction North off of Schoolcraft on to Buckingham to west on Perth to north on Deering
Rooms
Other Rooms Bath - Full
Basement Unfinished
Kitchen Gas Cooktop, Dishwasher, Disposal, Built-In Electric Oven
Interior
Interior Features Cable Available
Hot Water Natural Gas
Heating Forced Air
Cooling Ceiling Fan(s), Central Air
Fireplace no
Appliance Gas Cooktop, Dishwasher, Disposal, Built-In Electric Oven
Heat Source Natural Gas
Laundry 1
Exterior
Garage Detached, Door Opener, Electricity
Garage Description 2 Car
Waterfront no
Roof Type Asphalt
Accessibility Accessible Approach with Ramp, Accessible Bedroom, Accessible Central Living Area, Accessible Doors, Accessible Full Bath, Accessible Kitchen, Customized Wheelchair Accessible
Porch Porch - Covered
Road Frontage Paved, Pub. Sidewalk
Garage yes
Building
Lot Description Sprinkler(s)
Foundation Basement
Sewer Sewer-Sanitary
Water Municipal Water
Architectural Style Ranch
Warranty No
Level or Stories 1 Story
Structure Type Brick
Construction Status Platted Sub.
Schools
School District Livonia
Others
Pets Allowed Yes
Tax ID 46096020338000
Ownership Private Owned,Short Sale - No
Acceptable Financing Cash, Conventional, FHA, VA
Listing Terms Cash, Conventional, FHA, VA
Financing Cash,Conventional,FHA,VA
Read Less Info
Want to know what your home might be worth? Contact us for a FREE valuation!

Our team is ready to help you sell your home for the highest possible price ASAP

©2024 Realcomp II Ltd. Shareholders
Bought with EXP Realty Plymouth

"My job is to find and attract mastery-based agents to the office, protect the culture, and make sure everyone is happy! "







