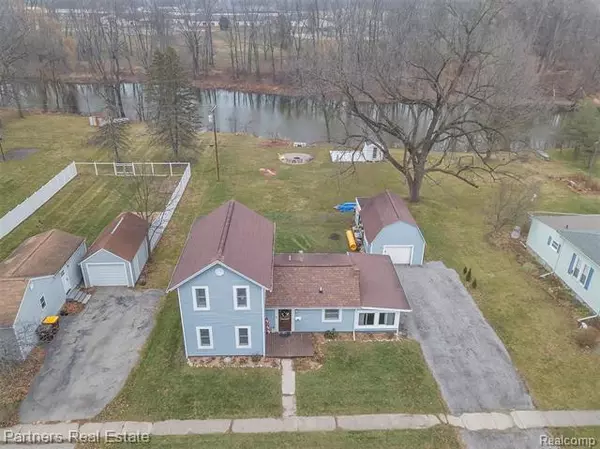$200,000
$199,900
0.1%For more information regarding the value of a property, please contact us for a free consultation.
4 Beds
1.5 Baths
1,588 SqFt
SOLD DATE : 01/20/2021
Key Details
Sold Price $200,000
Property Type Single Family Home
Sub Type Farmhouse
Listing Status Sold
Purchase Type For Sale
Square Footage 1,588 sqft
Price per Sqft $125
Subdivision Assr'S Plat No 4 - Williamston
MLS Listing ID 2200099756
Sold Date 01/20/21
Style Farmhouse
Bedrooms 4
Full Baths 1
Half Baths 1
HOA Y/N no
Originating Board Realcomp II Ltd
Year Built 1910
Annual Tax Amount $3,729
Lot Size 0.300 Acres
Acres 0.3
Lot Dimensions 73 x 203 x 75 x 178
Property Description
Welcome to your gorgeous, updated riverfront home in the heart of Williamston! An amazing 75 feet of frontage on the Red Cedar River to go kayaking, canoeing, paddle boarding and fishing right from your backyard! Features include a new Half Bath with gorgeous ceramic tile floors, an updated Kitchen, a large light filled Living Room, a great Mud Room, and 4 spacious Bedrooms! You'll have everything you need to stay entertained at home including a new pea stone fire pit, new 16'x 16' riverside deck, new raised vegetable gardens and the perfect hammock trees in the backyard. Other updates include brand new washer/dryer, ceramic tile floor in entry, 2 new windows in the front bedroom, ceiling fixtures, garbage disposal, kitchen faucet, paint in almost every room and the stairs have been painted and restained. Fenced in yard, friendly neighbors and walking distance to downtown Williamston. Located on the walking path with a bridge to cross the river at the end of the dead end street.
Location
State MI
County Ingham
Area Williamston
Direction North of E Grand River Ave, East of N Mullet St.
Rooms
Other Rooms Kitchen
Kitchen Dishwasher, Disposal, ENERGY STAR qualified dryer, Microwave, Free-Standing Electric Range, Free-Standing Refrigerator, Stainless Steel Appliance(s), ENERGY STAR qualified washer
Interior
Interior Features Cable Available, High Spd Internet Avail, Jetted Tub, Programmable Thermostat, Water Softener (owned)
Hot Water Natural Gas
Heating Baseboard, Hot Water
Cooling Ceiling Fan(s), Window Unit(s)
Fireplace no
Appliance Dishwasher, Disposal, ENERGY STAR qualified dryer, Microwave, Free-Standing Electric Range, Free-Standing Refrigerator, Stainless Steel Appliance(s), ENERGY STAR qualified washer
Heat Source Natural Gas
Exterior
Exterior Feature Fenced
Garage Detached, Side Entrance, Workshop
Garage Description 1 Car
Waterfront yes
Waterfront Description River Access,River Front,Lake/River Priv
Roof Type Asphalt
Porch Deck
Road Frontage Paved
Garage yes
Building
Lot Description Level, Water View
Foundation Crawl, Slab
Sewer Sewer-Sanitary
Water Municipal Water
Architectural Style Farmhouse
Warranty No
Level or Stories 2 Story
Structure Type Vinyl
Schools
School District Williamston
Others
Pets Allowed Yes
Tax ID 33180336376023
Ownership Private Owned,Short Sale - No
Acceptable Financing Cash, Conventional, FHA, Rural Development, VA
Rebuilt Year 2018
Listing Terms Cash, Conventional, FHA, Rural Development, VA
Financing Cash,Conventional,FHA,Rural Development,VA
Read Less Info
Want to know what your home might be worth? Contact us for a FREE valuation!

Our team is ready to help you sell your home for the highest possible price ASAP

©2024 Realcomp II Ltd. Shareholders
Bought with Complete Realty, LLC

"My job is to find and attract mastery-based agents to the office, protect the culture, and make sure everyone is happy! "







