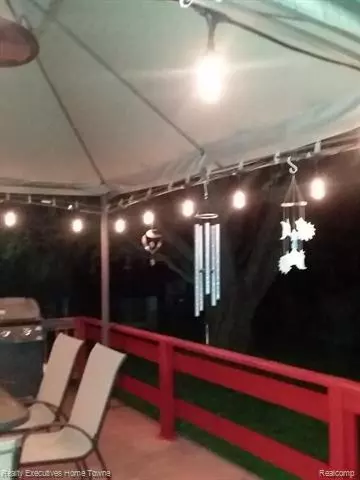$51,000
$53,900
5.4%For more information regarding the value of a property, please contact us for a free consultation.
3 Beds
2 Baths
1,686 SqFt
SOLD DATE : 01/20/2021
Key Details
Sold Price $51,000
Property Type Manufactured Home
Sub Type Manufactured w/o Land
Listing Status Sold
Purchase Type For Sale
Square Footage 1,686 sqft
Price per Sqft $30
MLS Listing ID 2210001011
Sold Date 01/20/21
Style Manufactured w/o Land
Bedrooms 3
Full Baths 2
HOA Y/N no
Originating Board Realcomp II Ltd
Year Built 1999
Annual Tax Amount $118
Lot Dimensions 80 x 100
Property Description
This 1998 Fall Creek Home beautiful . Located in Buel Hills Estates Manufactured Home Community. This 3BR 2 Bath has open floor plan and shows the amenities of the home. You will find they spared no expense in making it The Home to live in. On the East side of the home there are two bedrooms and a full bath. it has been separated at the hall with an entry door to make it a private suite for their Mom and Dad to live in. Off the roomy well equipped Kitchen, spacious counters, all new appliances, walk in pantry, you discover an area ( kitchen Nook) made into the perfect home office space for working at home. High speed internet and this office could give you the edge you need. Just off the office area is the Laundry with new Washer and a dryer on your way out to the large attached garage. To top it all of the house is wired for a generator, which is included as well as a snow blower stored in a large well built Amish shed. premium skylight and a new roof just approx five years ago
Location
State MI
County Sanilac
Area Buel Twp
Direction Approx 5 miles W of Croswell in Buel Hills Estates. turn in park left on Dennis.R right Ben ,R on Mark-second house on the right
Rooms
Other Rooms Bedroom
Kitchen Dishwasher, Dryer, Free-Standing Gas Range, Range Hood, Free-Standing Refrigerator, Vented Exhaust Fan, Washer, Other
Interior
Interior Features Cable Available, High Spd Internet Avail, Water Softener (rented), Other
Hot Water Natural Gas
Heating Forced Air
Cooling Ceiling Fan(s), Central Air
Fireplace no
Appliance Dishwasher, Dryer, Free-Standing Gas Range, Range Hood, Free-Standing Refrigerator, Vented Exhaust Fan, Washer, Other
Heat Source Natural Gas
Exterior
Exterior Feature Club House
Garage 2+ Assigned Spaces, Attached
Garage Description 2 Car
Waterfront no
Roof Type Composition
Accessibility Accessible Bedroom, Accessible Central Living Area, Accessible Closets, Accessible Common Area, Accessible Doors, Accessible Entrance, Accessible Full Bath, Accessible Kitchen, Accessible Kitchen Appliances, Central Living Area, Walker-Accessible Stairs
Porch Deck, Porch
Road Frontage Paved
Garage yes
Building
Lot Description Mobile Home Park, Native Plants
Foundation Crawl, Post and Piers
Sewer 3rd Party Unknown
Water Community, Other/None
Architectural Style Manufactured w/o Land
Warranty No
Level or Stories 1 Story
Structure Type Vinyl,Wood,Other
Schools
School District Croswell Lexington
Others
Pets Allowed Breed Restrictions, Cats OK, Dogs OK, Size Limit, Yes
Tax ID 04002831000186
Ownership Private Owned,Short Sale - No
Acceptable Financing Cash, Conventional
Listing Terms Cash, Conventional
Financing Cash,Conventional
Read Less Info
Want to know what your home might be worth? Contact us for a FREE valuation!

Our team is ready to help you sell your home for the highest possible price ASAP

©2024 Realcomp II Ltd. Shareholders
Bought with Realty Executives Home Towne

"My job is to find and attract mastery-based agents to the office, protect the culture, and make sure everyone is happy! "







