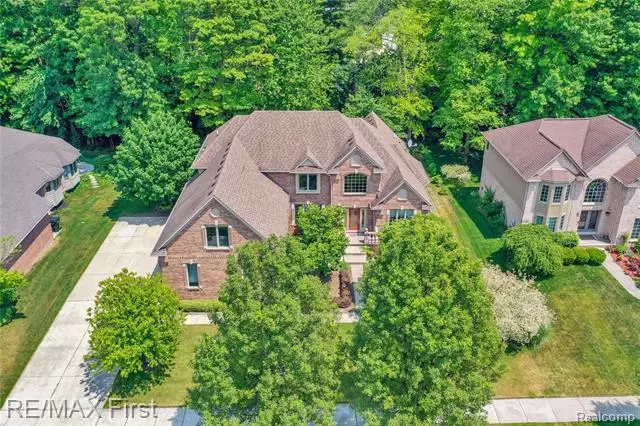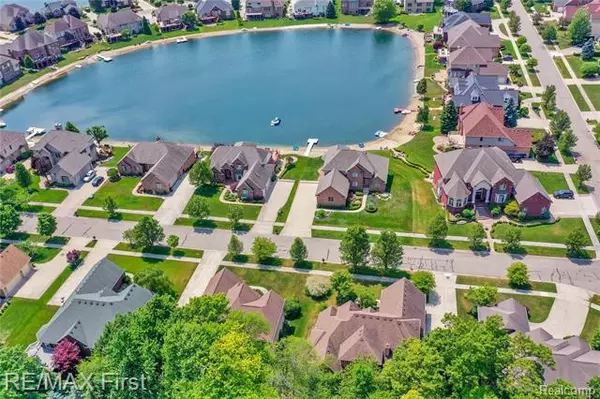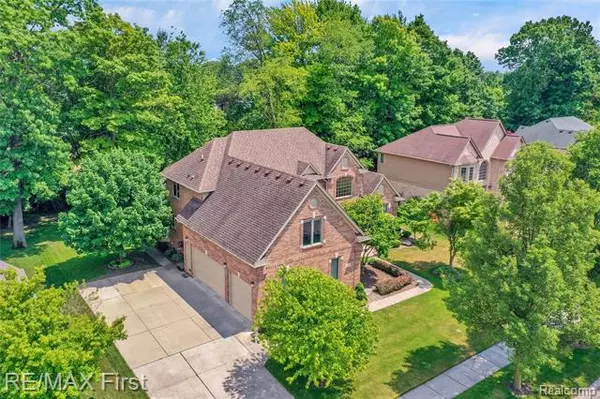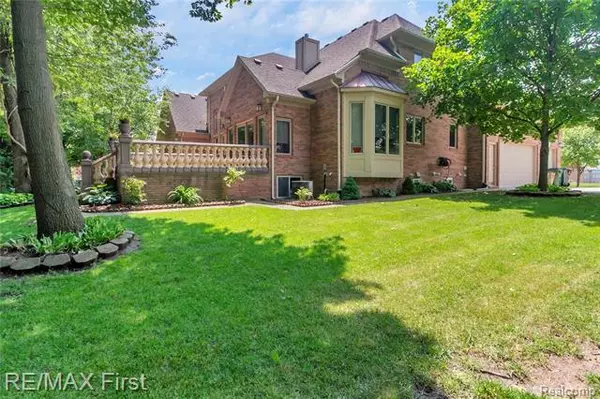$475,000
$474,900
For more information regarding the value of a property, please contact us for a free consultation.
4 Beds
4.5 Baths
3,279 SqFt
SOLD DATE : 02/11/2021
Key Details
Sold Price $475,000
Property Type Single Family Home
Sub Type Colonial,Split Level
Listing Status Sold
Purchase Type For Sale
Square Footage 3,279 sqft
Price per Sqft $144
Subdivision Golden Lakes
MLS Listing ID 2200098618
Sold Date 02/11/21
Style Colonial,Split Level
Bedrooms 4
Full Baths 4
Half Baths 1
HOA Fees $16/ann
HOA Y/N yes
Originating Board Realcomp II Ltd
Year Built 2000
Annual Tax Amount $5,839
Lot Size 0.280 Acres
Acres 0.28
Lot Dimensions 93x129.2
Property Description
STUNNING & SPRAWLING CUSTOM BUILT, Full Brick 4 Bd SPLIT-LEVEL! VIEW of NORTH GOLDEN LAKE across the street! PROFESSIONAL LANDSCAPED with PRIVATE BACKYARD. LOADED with PREMIUM Exterior & Interior UPGRADES! GORGEOUS & SPACIOUS KIT with SOLID CHERRY CABS, GRANITE COUNTERS, Premium St Stl Appl's. 4 1/2 Baths!"PELLA" Wood (int) Vinyl Clad (ext) Windows. Stunning Bridge overlooks 2 Story Great Rm with MAPLE WOOD Flooring (also in DEN). Large Foyer with French Doors to Den. Beautiful 2 way GAS FRPLC between GR RM & Kit. Brkfst Nook. Formal Dining Rm. MSTR STE w/ WIC, Pan Ceil'g, Lrg. Stall Shower & Jetted Tub! Beaut. Wainscotting & Crown Mouldings thruout. CENTRAL VACUUM. 3 1/2 CAR GARAGE with 8 ft high doors, 11 1/2 ft high ceiling, and direct access to FINISHED BASEMENT with DAYLIGHT WINDOWS, 9 ft ceil'g, 2ND KITCHEN and 4th Full Bath! Water Back up Sump Pump. Central Air has New Compressor. Large Gorgeous TERRACE overlooks PRIVATE BACKYARD! **60 days occupancy. but may be sooner.
Location
State MI
County Macomb
Area Shelby Twp
Direction LAKEVIEW WEST OFF SCHOENHERR, RIGHT on SANDRA
Rooms
Other Rooms Bath - Full
Basement Daylight, Finished
Kitchen Electric Cooktop, Dishwasher, Disposal, Dryer, Microwave, Built-In Electric Oven, Built-In Refrigerator, Stainless Steel Appliance(s), Washer
Interior
Interior Features Air Cleaner, Cable Available, Central Vacuum, High Spd Internet Avail, Humidifier, Programmable Thermostat, Spa/Hot-tub
Hot Water Natural Gas
Heating Forced Air
Cooling Ceiling Fan(s), Central Air
Fireplaces Type Gas
Fireplace yes
Appliance Electric Cooktop, Dishwasher, Disposal, Dryer, Microwave, Built-In Electric Oven, Built-In Refrigerator, Stainless Steel Appliance(s), Washer
Heat Source Natural Gas
Laundry 1
Exterior
Exterior Feature Outside Lighting
Garage Attached, Door Opener, Electricity, Side Entrance
Garage Description 3 Car, 3.5 Car
Waterfront no
Roof Type Asphalt
Accessibility Accessible Approach with Ramp, Accessible Bedroom, Accessible Doors, Accessible Entrance, Accessible Full Bath, Accessible Hallway(s)
Porch Patio, Porch - Covered, Terrace
Road Frontage Paved, Pub. Sidewalk
Garage yes
Building
Lot Description Sprinkler(s), Water View
Foundation Basement
Sewer Sewer-Sanitary
Water Municipal Water
Architectural Style Colonial, Split Level
Warranty No
Level or Stories 1 1/2 Story
Structure Type Brick
Schools
School District Utica
Others
Tax ID 0723427015
Ownership Private Owned,Short Sale - No
Acceptable Financing Cash, Conventional
Listing Terms Cash, Conventional
Financing Cash,Conventional
Read Less Info
Want to know what your home might be worth? Contact us for a FREE valuation!

Our team is ready to help you sell your home for the highest possible price ASAP

©2024 Realcomp II Ltd. Shareholders
Bought with EXP Realty LLC

"My job is to find and attract mastery-based agents to the office, protect the culture, and make sure everyone is happy! "







