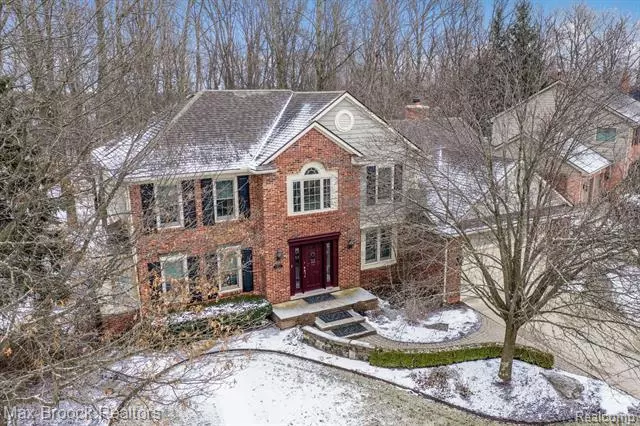$530,150
$510,000
4.0%For more information regarding the value of a property, please contact us for a free consultation.
4 Beds
3.5 Baths
2,838 SqFt
SOLD DATE : 03/22/2021
Key Details
Sold Price $530,150
Property Type Single Family Home
Sub Type Colonial
Listing Status Sold
Purchase Type For Sale
Square Footage 2,838 sqft
Price per Sqft $186
Subdivision Royal Crown Estates No 2
MLS Listing ID 2210003888
Sold Date 03/22/21
Style Colonial
Bedrooms 4
Full Baths 3
Half Baths 1
HOA Fees $18/ann
HOA Y/N yes
Originating Board Realcomp II Ltd
Year Built 1992
Annual Tax Amount $8,151
Lot Size 0.260 Acres
Acres 0.26
Lot Dimensions 131.00X124.00
Property Description
HIGHEST & BEST DUE MON 1/25 8PM Fall in love with this stunning 4-bdrm & 3 full bath colonial on a premium lot in Royal Crown Estates. Completely remodeled dream kitchen w/ custom maple cabinetry, gorgeous granite large island, dual ovens & warming drawer. Formal DR, office, slate & wood floors T/O the entire first floor & bedrooms 2,3 & 4. 10ft Fam Rm w/ gas fireplace. Master Suite (2020) is complete with walk-in closet & ensuite bathrm w/ granite dual sinks, separate shower & soaking tub. Enjoy a private wooded backyard oasis from the kitchen picture window, screened-in sunroom, custom paver patio & dog run. Award-winning gardens! Finished basement w/ rec room, workout & playroom options & full bath (2019) w/ 2 generous storage areas. Oversized 2 car garage. Other Updates: Fiberglass windows & Roof (2008), Trane Furnace (2012), A/C & HWT (2016), Boiler for bsmnt heating (2014), DW (2015), Cooktop (2018) Paint T/O & guest bath (2020) Northville schools
Location
State MI
County Oakland
Area Novi
Direction Enter White Pines from Taft or Beck
Rooms
Other Rooms Library/Study
Basement Finished
Kitchen Electric Cooktop, Dishwasher, Disposal, Dryer, Microwave, Double Oven, Range Hood, Built-In Refrigerator, Washer
Interior
Interior Features Cable Available, High Spd Internet Avail, Humidifier, Programmable Thermostat, Security Alarm (owned), Utility Smart Meter
Hot Water Natural Gas
Heating Forced Air, Hot Water
Cooling Ceiling Fan(s), Central Air
Fireplaces Type Gas
Fireplace yes
Appliance Electric Cooktop, Dishwasher, Disposal, Dryer, Microwave, Double Oven, Range Hood, Built-In Refrigerator, Washer
Heat Source Natural Gas
Exterior
Exterior Feature Outside Lighting
Garage Attached, Direct Access, Door Opener, Electricity
Garage Description 2 Car
Waterfront no
Roof Type Asphalt
Porch Patio, Porch - Covered
Road Frontage Paved
Garage yes
Building
Lot Description Sprinkler(s), Wooded
Foundation Basement
Sewer Sewer-Sanitary
Water Municipal Water
Architectural Style Colonial
Warranty No
Level or Stories 2 Story
Structure Type Brick,Wood
Schools
School District Northville
Others
Tax ID 2228428027
Ownership Private Owned,Short Sale - No
Acceptable Financing Cash, Conventional
Rebuilt Year 2019
Listing Terms Cash, Conventional
Financing Cash,Conventional
Read Less Info
Want to know what your home might be worth? Contact us for a FREE valuation!

Our team is ready to help you sell your home for the highest possible price ASAP

©2024 Realcomp II Ltd. Shareholders
Bought with Berkshire Hathaway HS HWWB, Realtors-Northville

"My job is to find and attract mastery-based agents to the office, protect the culture, and make sure everyone is happy! "


