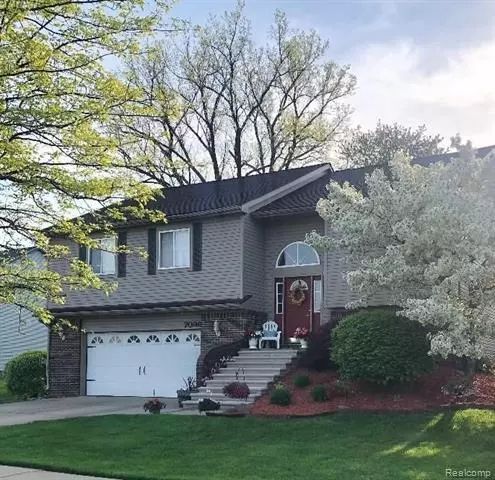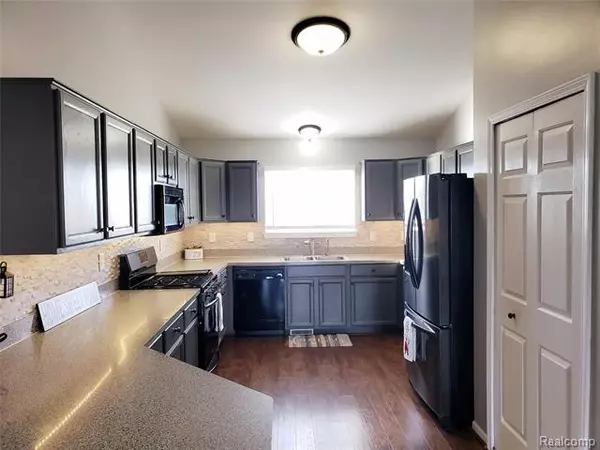$285,000
$290,000
1.7%For more information regarding the value of a property, please contact us for a free consultation.
3 Beds
2.5 Baths
2,527 SqFt
SOLD DATE : 03/16/2021
Key Details
Sold Price $285,000
Property Type Single Family Home
Sub Type Split Level
Listing Status Sold
Purchase Type For Sale
Square Footage 2,527 sqft
Price per Sqft $112
Subdivision Wayne County Condo Sub Plan No 374
MLS Listing ID 2210001589
Sold Date 03/16/21
Style Split Level
Bedrooms 3
Full Baths 2
Half Baths 1
HOA Fees $41/ann
HOA Y/N yes
Originating Board Realcomp II Ltd
Year Built 1996
Annual Tax Amount $3,305
Lot Size 10,018 Sqft
Acres 0.23
Lot Dimensions 80.00X125.00
Property Description
Looking to move right in... THIS IS IT!!! Come see this Stunning open concept, fully updated in 2021, approx. 2500 sq ft move in ready home! You'll love the 3 oversized bedrooms (lower level bonus room could be used as office/ 4th bedroom), 2 full and one 1/2 bathrooms, Bi-level beauty in a desirable neighborhood in Van Buren Twp!! This Stunner will go fast so don't miss out! The GORGEOUS floors, new paint and new carpet sprawl throughout the entire home...so leave your paint brushes behind! The HUGE updated kitchen has LOTS of cupboard space, sprawling counter tops with an eat in counter, large pantry and all appliances stay! The lower level includes family room with walk out to a BIG deck, possible 4th bedroom/office, 1/2 bath and a giant laundry/mud room! Other updates include: new gutters 2020, newer roof, remodeled kitchen, newer hot water tank to name a few. The oversized, fenced backyard is great for entertaining! Conveniently located! A TRUE MUST SEE!! Welcome Home!
Location
State MI
County Wayne
Area Van Buren Twp
Direction Ecorse North Turn Right on Lindsay Turn Right on Amanda
Rooms
Other Rooms Kitchen
Basement Finished, Walkout Access
Kitchen Dishwasher, Disposal, Dryer, Microwave, Free-Standing Gas Range, Free-Standing Refrigerator, Washer
Interior
Hot Water Natural Gas
Heating Forced Air
Cooling Ceiling Fan(s), Central Air
Fireplace no
Appliance Dishwasher, Disposal, Dryer, Microwave, Free-Standing Gas Range, Free-Standing Refrigerator, Washer
Heat Source Natural Gas
Laundry 1
Exterior
Exterior Feature Fenced, Outside Lighting
Garage Attached, Electricity
Garage Description 2 Car
Waterfront no
Porch Deck
Road Frontage Paved
Garage yes
Building
Foundation Slab
Sewer Sewer-Sanitary
Water Municipal Water
Architectural Style Split Level
Warranty No
Level or Stories Bi-Level
Structure Type Brick,Vinyl
Schools
School District Van Buren
Others
Pets Allowed Yes
Tax ID 83011020033000
Ownership Private Owned,Short Sale - No
Acceptable Financing Cash, Conventional, FHA, VA
Rebuilt Year 2020
Listing Terms Cash, Conventional, FHA, VA
Financing Cash,Conventional,FHA,VA
Read Less Info
Want to know what your home might be worth? Contact us for a FREE valuation!

Our team is ready to help you sell your home for the highest possible price ASAP

©2024 Realcomp II Ltd. Shareholders
Bought with Remerica Integrity II

"My job is to find and attract mastery-based agents to the office, protect the culture, and make sure everyone is happy! "







